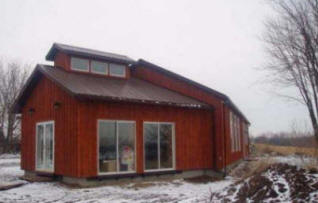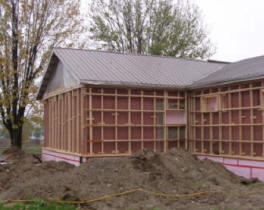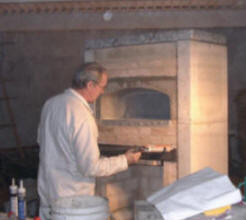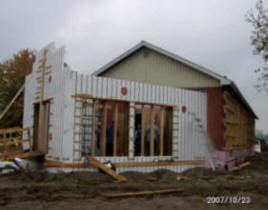
Search
The Renewable Energy site for Do-It-Yourselfers
Residential Renovation of a Schoolhouse
A Deep Energy Retrofit
This is the most carefully thought
out and carefully executed energy retrofit I have seen. Gordon and Sue
took a drafty 1963 brick schoolhouse with almost no insulation and converted
into a home that could meet Passive House Institute standards, and that has a
heating bill that is 6% of a similar size code built home in their area.
Building a new home with a thermal envelope this efficient would be an excellent
accomplishment -- doing this in a retrofit situation with all the challenges
that go with trying to bend an existing structure to your needs makes it much
more difficult. Meeting nearly all of the space heating needs with a
good thermal envelope and passive solar heating was a very difficult challenge
in this tough 7,150 heating degree day climate in Ontario. On top of all
this, the house looks normal and fits into its neighborhood just fine.
Some of the features of the retrofit
include: R40 Larsen Truss walls, triple glazed R6 super windows, glazing
revamped for passive solar heating, a new solarium, a hand crafted masonry
heater, and much more. In addition to a very good thermal envelope, Gordon
gives a lot of attention to fire safety and to redundancy in the space heating
system. Like most good designs, this one is simple and robust without a lot
of gadgetry.
Gordon has done a very good job of
describing the logic leading up to the key decisions on the insulating,
glazing, passive solar, and thermal mass solutions used in the final design.
He has also described some of the things that did not go so well, and why --
all good information for would-be retrofitters.
The article provides good detail on
the design and execution of this extensive retrofit. The description pdf
file provides 30 pages of detail on the thinking and analysis that went into
this design, and the on the construction detail. There is a large photo
gallery with pictures showing various stages of construction. Gordon also
provides a very extensive thermal analysis spreadsheet for the house that could
be adapted to other houses -- maybe yours?
We really owe Gordon and Sue a lot of
thanks for making all this information available!
Download all the details on this
fine project:
-
Residential Renovation of a
Schoolhouse -- A Deep Energy Retrofit:
A detailed, 30 page description of the project with selected pictures...
(1.5mb pdf)
-
Photo Gallery with 130+ photos
detailing the construction and finished project:
The full photo gallery...
-
Thermal analysis spreadsheet:
Microsoft Excel spreadsheet providing detailed thermal analysis for the
retrofit...
-
Additional notes on seasonal management of
thermal mass...
-
Additional notes on moisture proofing
details...
-
An After 1 Year Report from
Gordon...
- After
2 Year Report from
Gordon...
-
After 5 Year Report from Gordon...
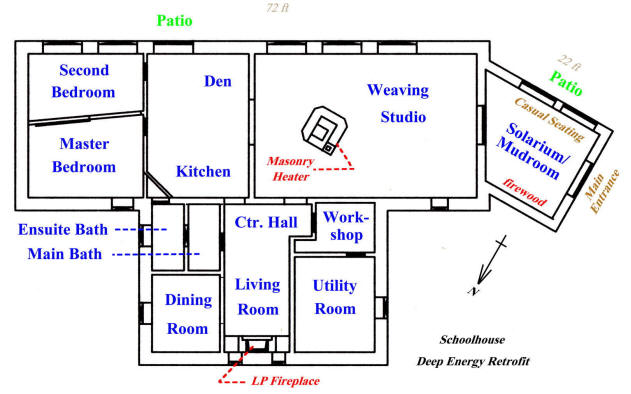
Gary August 2, 2009, update December
15, 2009, June 30, 2010, January 14, 2011, February 27, 2014

