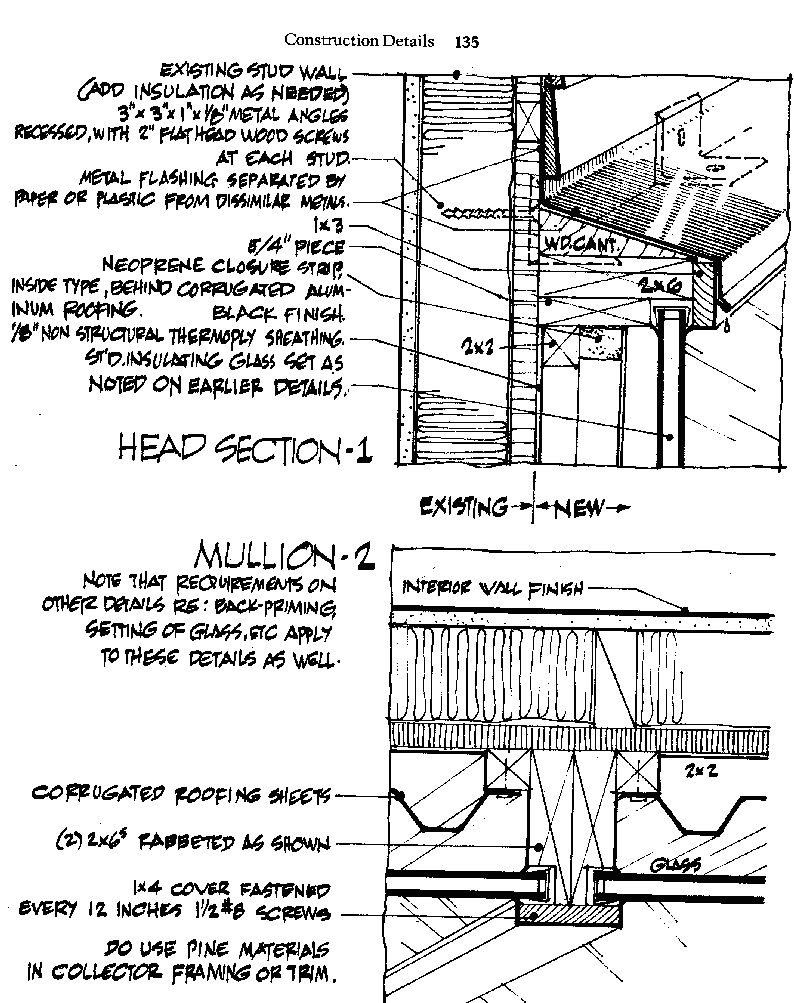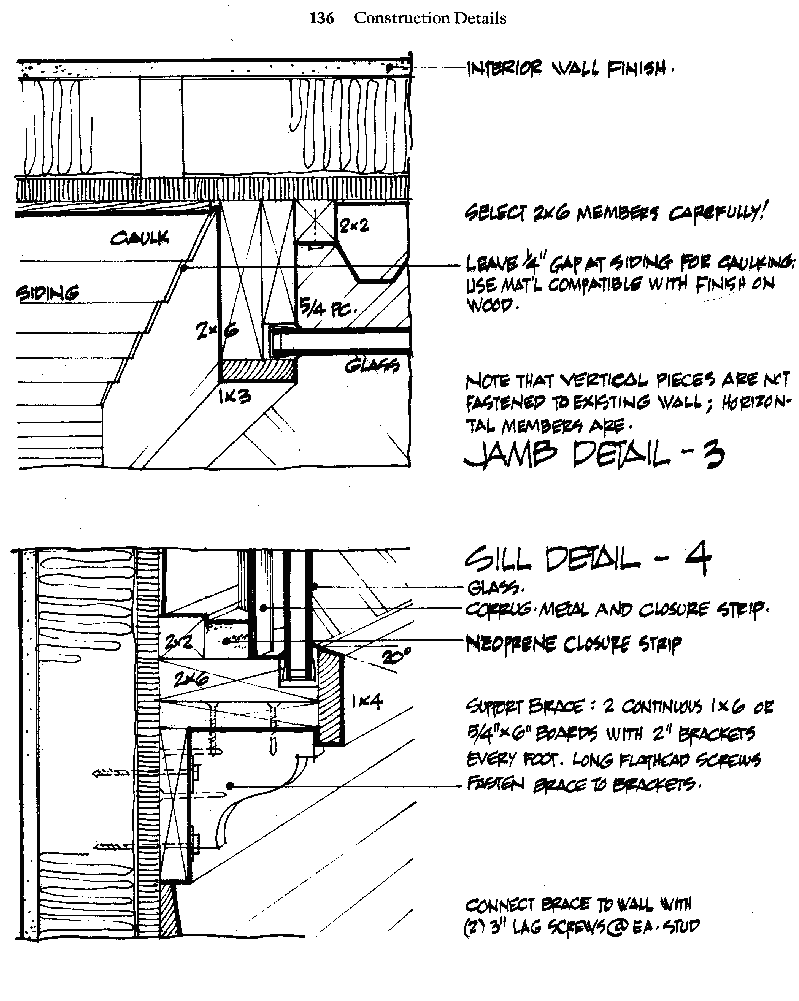
Search
The Renewable Energy site for Do-It-Yourselfers
Thermosyphoning
Air Panel
(or Solar Chimney)
| This page provides plans for a simple
thermosyphoning air collector. The diagram shows how the collector
operates -- very simple. Cool air from the living space enters the
collector space through the lower vent. As it is heated by the sun, it
rises (warm air being lighter), and exits the upper vent back into the living
space. No blowers, wiring, ducts, or controllers. |
|

The characteristics of the
Thermosyphoning Air Collector as compared to a
direct gain window:
-
It has roughly the same collection
efficiency as a direct gain window.
-
Night heat losses are less than for
a direct gain windows.
-
Very simple -- no fans, no ducts,
no controllers -- uses natural convection.
-
Does not provide daylighting or
views as a direct gain window would -- this can be an advantage or
disadvantage.
-
The inside surface of the wall can
be used for shelves etc. -- unlike a direct gain window.
-
No structural changes to the wall
framing are required, since no structural members are cut -- this can make it
an easier retrofit than a direct gain window.
These are very cost effective energy
collectors. For example, a PV panel of the same size would cost 5 to
10 times more, and produce about one fifth as much energy! Depending on
the materials used, and how good a scrounger you are, the payback period will
usually be a year or two at 2006 fuel prices.
The collectors can be used in new
construction, or as a retrofit.
These plans are excerpted from the
book "Passive Solar Energy" by Bruce Anderson and Malcolm Wells. The full book
is available for free download
here.
From "Passive Solar Energy", B. Anderson, M. Wells
|
Solar Chimneys
This retrofit passive space heating device,
called a thermosiphoning air panel (TAP), uses the existing house wall as
the major structural element. The exterior finish is removed, new
ThermoplyŽ structural sheathing added over the existing wall, and wood
framing added to support the ribbed aluminum absorber plate (industrial
siding material) and to support the field-installed insulated glass units.
The system shown uses three patio door replacement units as the aperture,
creating three areas of absorber plate, each of which requires a high and
a low vent through the house wall to allow the thermosiphoning action to
occur. (See pg. 57
for damper construction tips.) The weight
of the added glazing is carried by brackets at the base of the panel to a
continuous ledger strip bolted to the house wall. After flashing is added,
the exterior siding materials are patched around the unit to complete the
installation. (Construction details, New England SUEDE.) |



Some additional notes:
-
For some reason, the plan above
shows no real detail on the vents that connect the collector space to the
living area that is heated. You need to provide inlet vents from the
living space to the collector along the bottom of the collector to let room
air into the collector, and provide outlet vents from the collector space to
the living area to let heated air back into the room. The total
area of the lower vents should be at least half the cross sectional area of
the collector. Same for the upper vents.
-
The vents must include a back draft
damper to to prevent backflow of cold air from the collector into the living
space at night. A very simple (but effective) back flow damper is shown
in the solar barn collector article.
You should also provide for a way to close the top vents off for the summer,
so that you don't get unwanted heat from the collector.
-
This collector uses a solid sheet
of metal roofing for the absorber, with the air flowing behind the metal
roofing. An alternative, which is generally thought to be more
efficient, is to use metal lath or metal screen for the absorber, and to
arrange the airflow so that the air flows through the mesh. The
solar barn collector provides some
details on this type of collector in case you want to use it instead of the
solid absorber.
-
If the aesthetics of the collector
are an issue, you may want to consider using a dark color (e.g. dark green)
for the absorber instead of black. This will look better, and will
reduce the efficiency only slightly. Another option is to use glass that
is textured, so that you don't clearly see the absorber through it.
Using double wall polycarbonate glazing would be another option to diffuse the
view (its also easier to work with).
-
It is a good idea to include an
overhang above the collector that blocks the summer sun. This is not
strictly necessary, since the sun is higher in the summer, and you can shut
off the airflow from the collector to the living space. You can find a
good tool to determine how deep your overhang should be in order to block
summer sun, but let in winter sun
here.
Gary 5/12/2006




