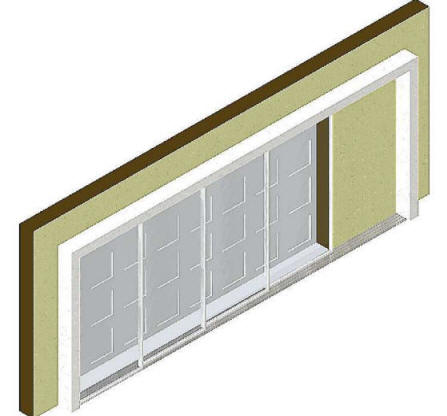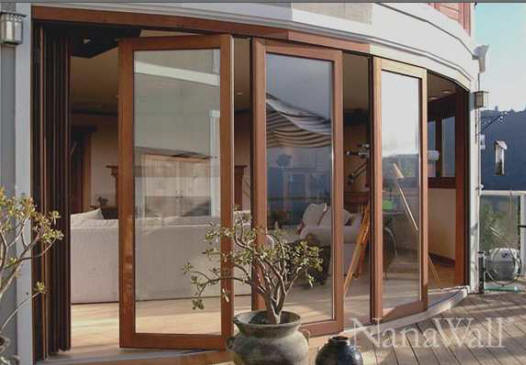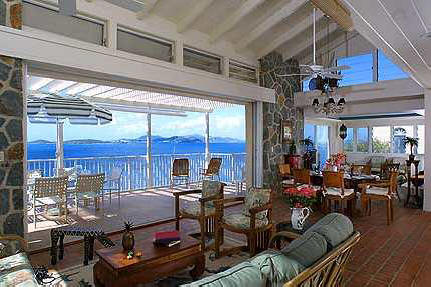
Search
The Renewable Energy site for Do-It-Yourselfers
An Alternative to
Building Your Own Doors
|
Instead of making the glazed
doors yourself, this suggestion makes use of a commercial door system
for the outside glazed doors. These door systems are used in
Florida and like climates to allow a room or sunspace to have a glazed
wall, or to stow the glazing panels off to the side to fully open the
area to the outside. The idea is to use one of these door systems
instead building your own outside doors. This looks like it would
work fine to me, and looks like it would result in a very attractive and
functional system. Several types of sliding and folding door
arrangements are made (see link below).
This suggestion came from Ed via Home
Power -- thanks! |
|
I
Here are some excerpts
from Ed's email, and some pictures he provided:
A CAD rendering of one of the
possible door arrangements.

When the glazed doors are open, they
stow in the parking area to the right of the door.
From Ed's email:
With regard to the
Article about passive solar garage/workshop heating.
For the person who
does not want to build their own glass doors, or who cannot use an outward
opening type of door on their shop, there is a standard type of door we use in
Florida, usually called a "pocketing slider". It works similar to a glass
patio sliding door, except the doors and tracks are mounted either outboard or
inboard of the wall, instead of inside the door opening. The upper and
lower tracks extend one panel width beyond the opening, so that all glass
panels can be slid entirely out from in front of the opening. The bottom
track is an aluminum extrusion, no more than a 1/4 inch high, that a car can
easily drive over, and the door frames are typically white painted or brown
anodized aluminum extrusions.
If such a door is mounted OUTSIDE of the garage door opening on the exterior
wall, so that the panels can either close the opening, to act as a solar
collector similar to those in the article, or fully opened by sliding them to
the outside of the doorway for drive-thru, then they would provide the same
benefits as the doors shown in the article; they would also not interfere with
the normal operation of an overhead sectional door. The last time I built a
house using them (1993), they cost about $100 per panel for an 8' high x 4'
wide set of four panels closing an 8' x 16' wide opening, plain tempered
glass, single pane. Here is a picture showing the kind of opening they
usually enclose; in this picture the doors are "hidden" inside the walls
(pocketed) at either end of the door, but they can just as easily be stacked
on the outside wall at one end. They operate like any patio door, with each
panel interlocking to the adjacent panel when closed.
This would provide an inexpensive way to create a solar heater
of the kind shown in the article, but using standard, weather resistant,
commercially available doors for the person who is not interesting in building
their own from scratch, or who needs a wind-code approved door to meet local
building code in order to secure building permits.
And Ed's answers to some questions:
> Do you know of a brand name for these doors?
NanaWall is one of the brands I found currently
on the net. I cannot remember the name of the local Tampa manufacturer we
used back in 1993. They were very commonly used to separate interiors from
lanais, so the doors could be fully opened in mild weather. New houses still
use them, so I know they are available and meet high wind codes. They are
really a very simple product to make, requiring only several different types
of aluminum die extrusions, and standard patio door hardware, plus glass.
http://www.nanawallsystems.com
(note that the site has a lot of material -- you may have to
look around to find a solution that works for your case)
> Are they fairly well weather sealed?
The doors we used had sliding seals along all
edges, similar to the kind of "fuzzy spiky" stuff (I have no idea what its
official name is, mouse fur?) you typically find in the channels that
automobile windows slide in. Each panel edge locks to the adjacent panels
when closed, in opposed aluminum channels that are part of the frame. If you
curl your fingers on each hand and then hook them together so that that one
hand can pull against the other, that is the kind of joint formed at the
vertical edges of each door; they catch as you pull the doors shut, and
disengage as you slide the doors open. The tops and bottoms of each door have
similar "spiky fuzzy" seals, and the outer bottom edges have a vinyl-rubber
flap to prevent water from grossly blowing under the door. The bottom track
has a primary "L" shape |_____ with the vertical inner side used to prevent
water intrusion, and ridged vertical rail fins along the bottom flat for each
door to roll on, like any typical sliding patio door. The doors are water
resistant in any normal weather, probably not in a hurricane. There is
nothing to rot or rust on them. They are plenty good for use as a second
door to be used on a sunny day. Because they are made for use in the south,
they are not insulated like a good Pella, Marvin, Hurd, or Anderson type
window; I would not use them as the ONLY door in a northern climate home. The
extrusions typically do not have a thermal break, and Aluminum makes a great
heat conductor; I have only seen them in single pane glass, although they
could be made with insulated glass. I don't recall any noticeable air leaks,
but the frames would get cold on the rare cold winter night. This would not
matter much during the day when you have the sun on them, or at night when
they would just be supplementing an insulated sectional garage door. I plan
on using them again when we build the next house, if the site permits a south
facing garage door.
Some sample pictures of these types
of doors:


Note that the prices on the Nana
website are pretty steep -- this may be the result of meeting the new Florida
wind codes. Other suppliers may be able to provide lower cost solutions.
Gary 1/11/07



