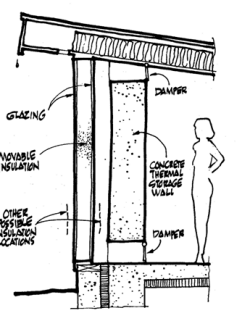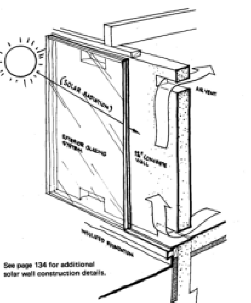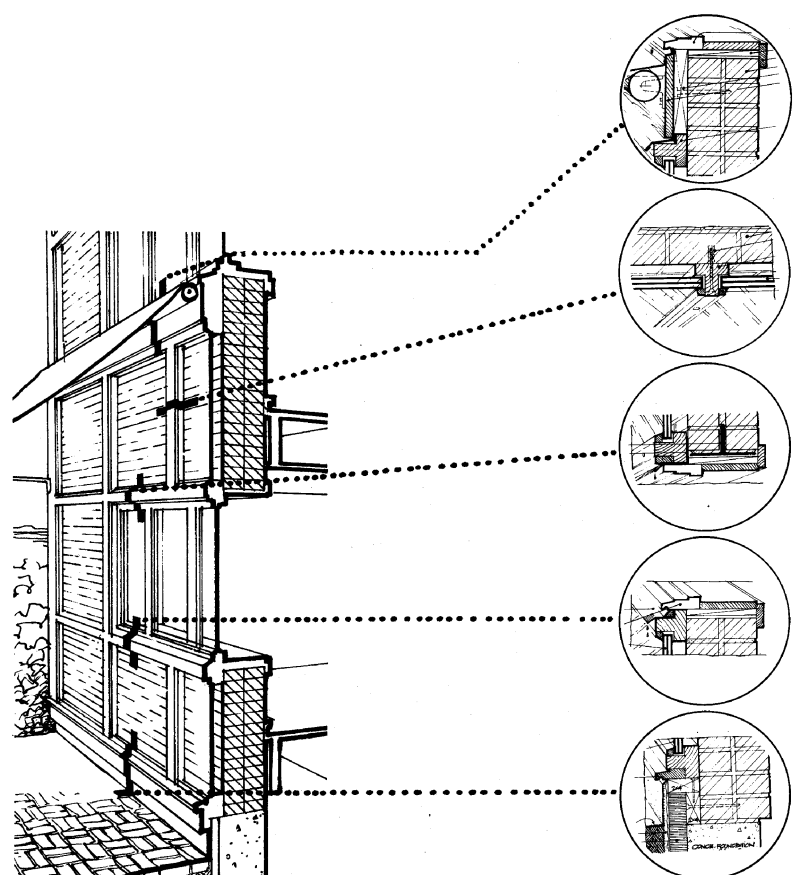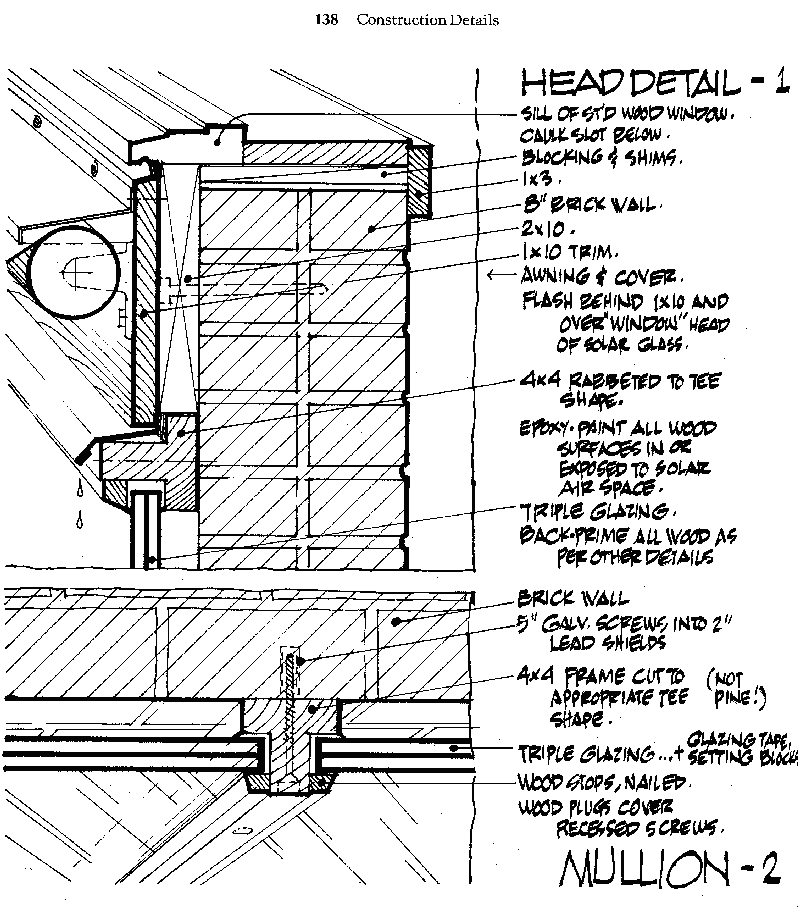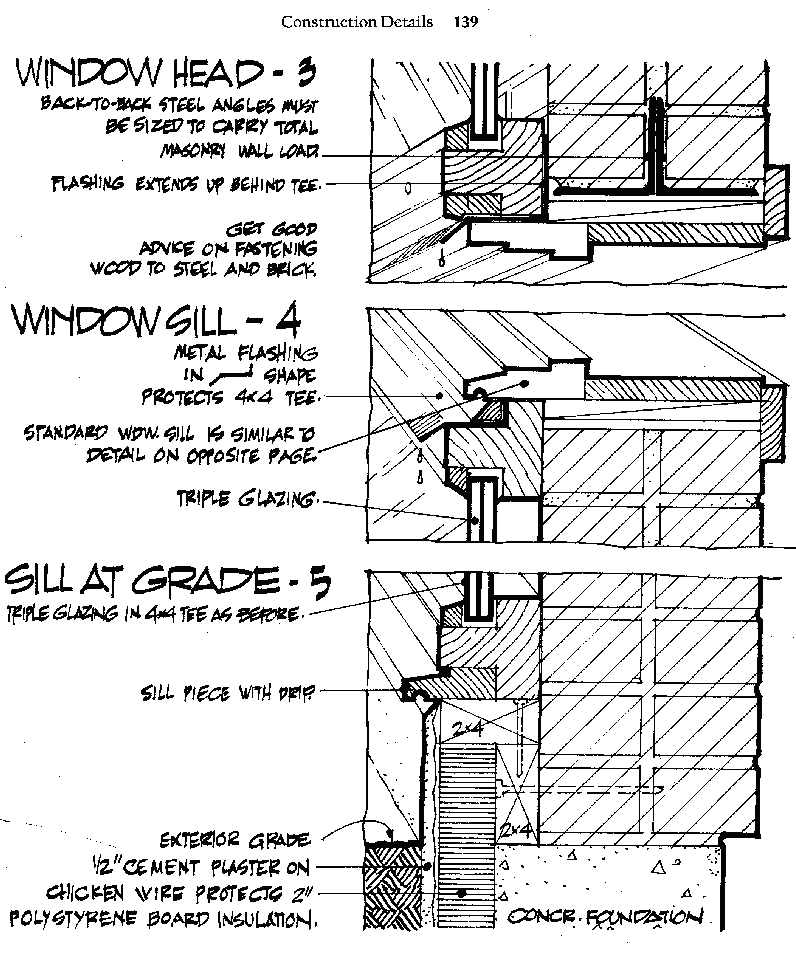|
Solar windows let sunlight directly into the house. The heat is usually
stored in a heavy floor or in interior walls. Thermal storage walls, as
solar walls are often called, are exactly what their name implies- walls
built primarily to store heat. The most effective place to build them is
directly inside the windows, so that the sunlight strikes the wall instead
of directly heating the house. The directly sun-heated wall gets much
hotter, and thereby stores more energy, than thermal mass placed
elsewhere.
These "solar walls" conduct heat from their solar hot side to their
interior cooler side, where the heat then radiates to the house. But this
process takes a while. In a well-insulated house, a normal number of
windows in the south wall will admit enough sun to heat the house during
the day. Thermal storage walls will then pick up where the windows leave
off and provide heat until morning.
South-facing windows with an area of less than 10 percent of the floor
area of the house are probably not large enough to provide enough heat
during the day. If this is the case, vents could be added at both the base
and the top of a solar wall. The wall can then provide heat to the house
during the day just as solar chimneys do. Although the vents need be only
10 to 12 square inches for each
lineal foot of wall, they can add cost and complication. Therefore, it is
best not to use them unless heat is needed during daylight hours. Thermal
storage walls with vents are normally called Trombe Walls, after Dr. Felix
Trombe who, in the early 1960s, built several homes with this design in
the French Pyrenees. 1 |

