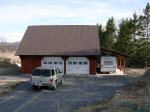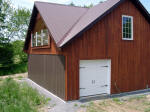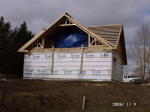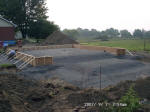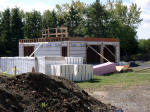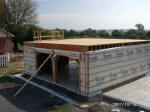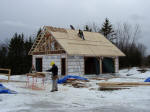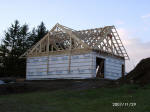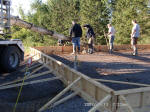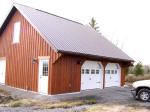
The Renewable Energy site for Do-It-Yourselfers
- Home
- Getting Started
- Projects
- All Projects
- Energy Conservation
- Water Conservation
- Solar Homes
- Solar Space Heating
- Solar Water Heating
- Passive Cooling
- SunSpaces and Greenhouses
- Solar Pool Heating
- Concentrating Solar
- Solar Cooking and Drying
- Solar Wood Kilns
- Efficient/Solar Lighting
- Solar Electricity
- Wind Power
- Micro Hydro Power
- Solar Water Pumping
- BioFuels - Wood,Methane,...
- Solar/Efficient Vehicles
- Solar Engines
- Solar For Kids
- Frugal solar Projects
- Odd Projcts
- References
- Half Program
- Experimental
- Site Map
