
Search
The Renewable Energy site for Do-It-Yourselfers
RAM ProMaster Camper Van Conversion -- Interior Layout
|
This page covers working out the inside layout for our RAM ProMaster camper van conversion.
We have tentatively settled on the 2nd layout shown below (the Aft Bed one).
Main objectives are:
- Keep it simple
- An open feel inside
- 20 mpg
- Comfortable beds for 2
- No need for hookups
- Drives like a car
The ProMaster we have is a high roof, 1500, 136 WB. This gives us an area to work with of about 10.1 ft long by 6.5 ft wide (behind the driver/passenger seats). The inside height is about 76 inches.
This is our 3rd RV, and one thing we learned from the others is that keeping it simple and open rather than trying to cram too much into too small a space is what works for us. For us, what really counts is a comfortable bed, minimal cooking facilities, and a nice open feel. We are doing without shower and just going to use a portapotty for bathroom.
Go back to the main camper van conversion page...
|
|
| |
Important Update
The material on these pages describing our camper van conversion has been moved to our new new site dedicated to efficient RVs and camper vans.
The new site covers all the material here and adds a lot of new material on other camper van conversions, camper van design and build, resources for people converting vans, other efficient camping vehicles, new ideas in efficient RVs and camper van travel hints.
The new site is here...
I'm leaving these pages here as you may have bookmarked them and the Comments section has some good suggestions, but I suggest that you go to the new site -- I won't be updating this material anymore.
Thanks to all the people who read these pages and especially to the people who left comments and suggestions! Feedback on the new site is very much appreciated.
Gary
|
|
Forward Bed Layout
This idea came from the Murvi commercial RV -- its the 2nd one in this video.
Really like the open feel and what seems like practical layout.
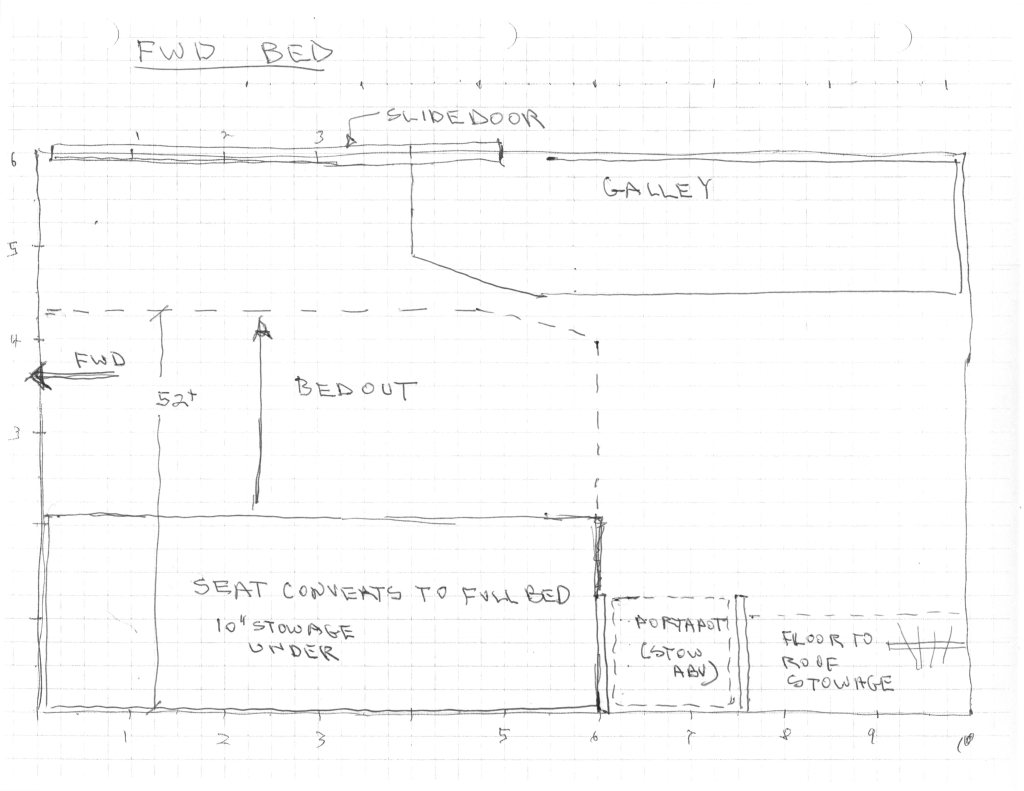
We did a crude mockup of this layout in the van just to get an idea what the space would feel like and find problems.
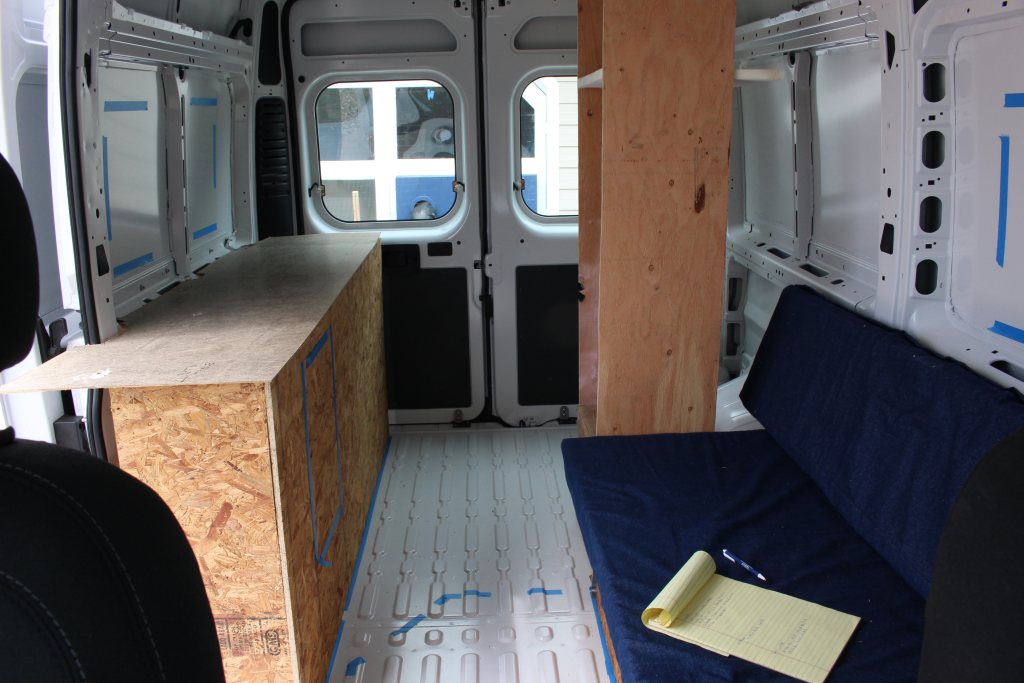
To right (with blue cushions) is the bed in the seat configuration. Tape marks on the floor show what it comes out to when in bed configuration.
The long cabinet along the left is the galley.
The vertical plywood aft of the bed is where porta pot goes, and then floor to ceiling stowage cabinet would be behind that.
There would be a small table to go in front of the seat.
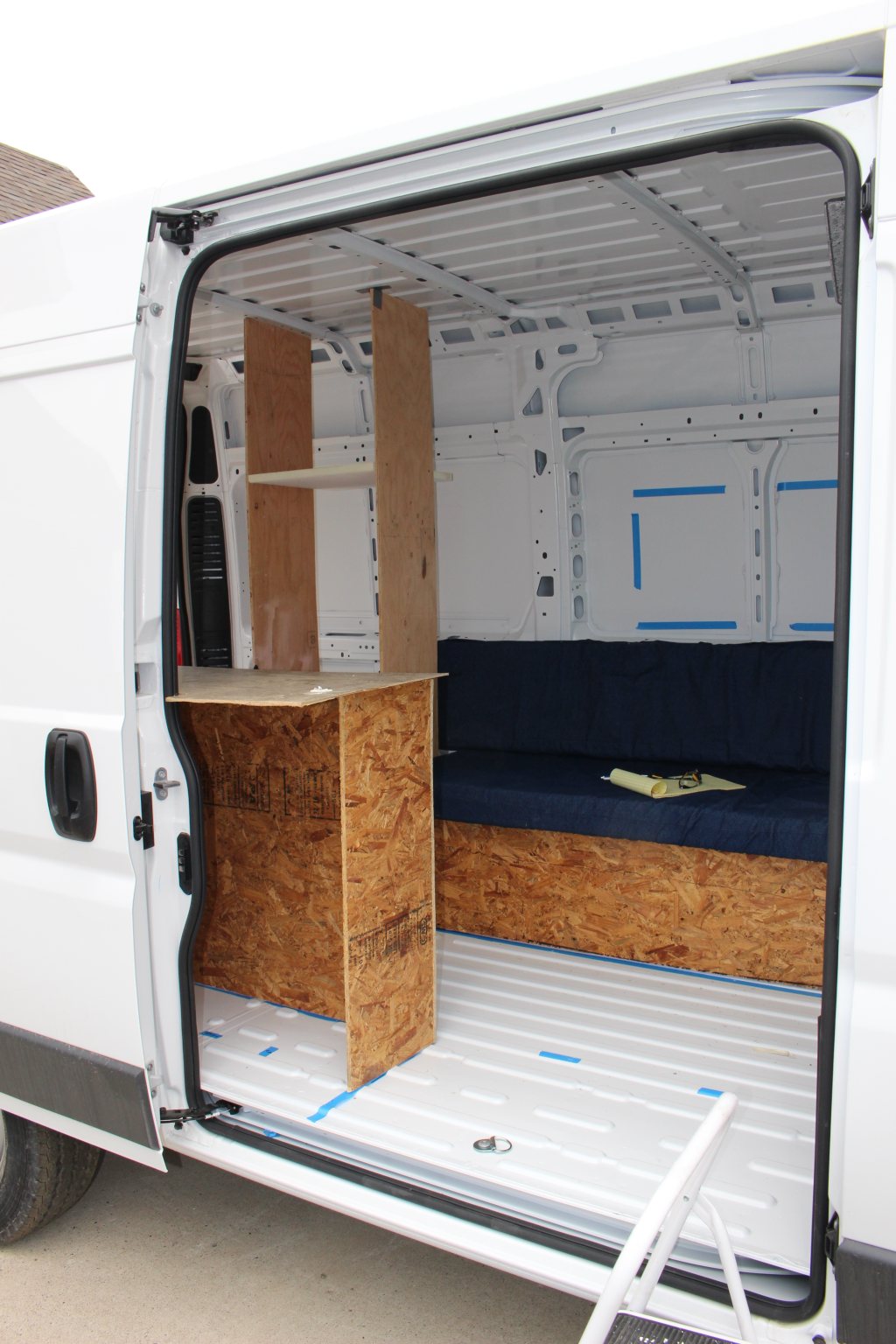
From the sliding door.
We like the nice open feel this one has and it seems to get the job done and has a comfortable bed.
Don't like so much that you have to do a bit of a conversion of seat to bed and bed to seat a couple times a day.
Aft Bed Layout:
This one has beds in the back with galley along drivers side up front.
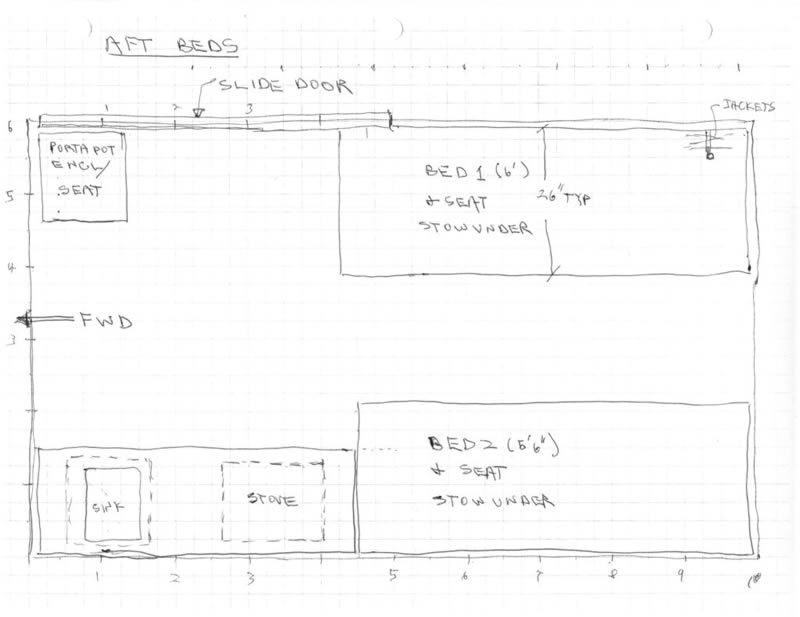
Also did a crude mockup of this one.
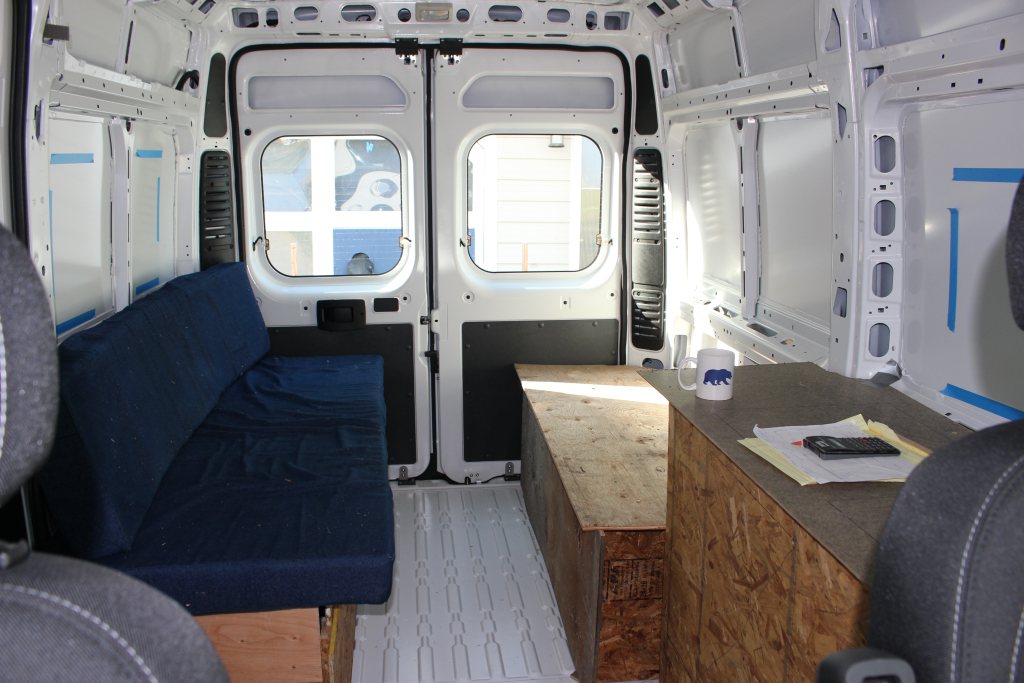
Like the open feel of this one as well.
Galley size suffers compared to the other one, but beds are probably better.
I cheated the driver side bed down to 5.5 ft to make the galley longer -- just right for my spouse 
View from the back:
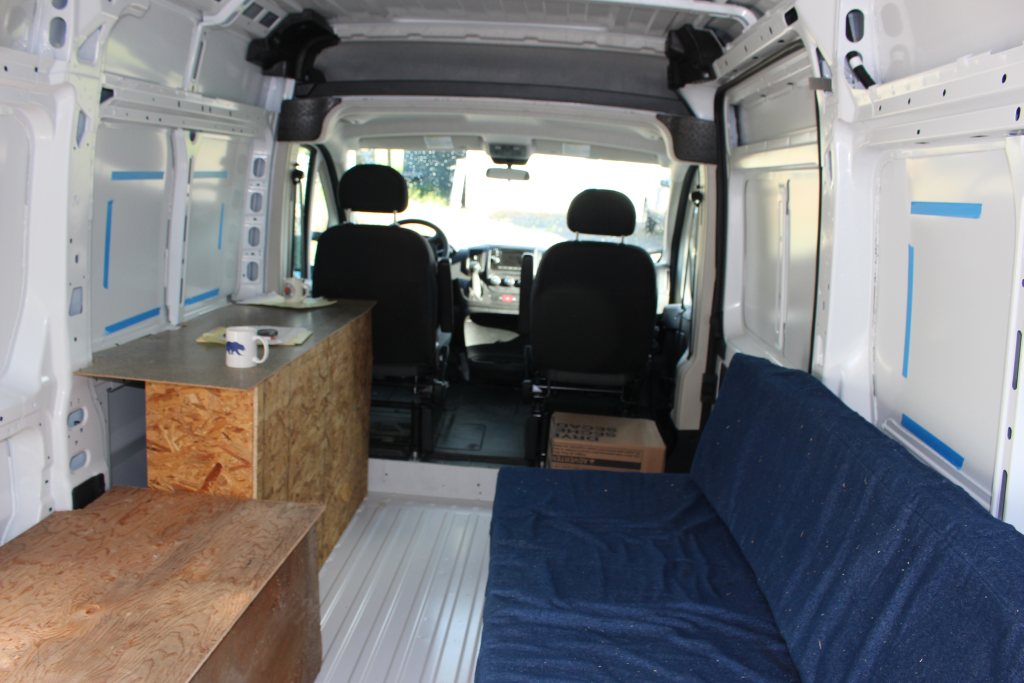
The portapotty is mocked up with cardboard just behind the passenger seat.
On both setups there would be some cabinets above the windows in the corner where wall meets roof.
There would be windows in the sidewall and sliding door for both layouts -- the aft bed layout might allow aft windows on both side.
Aft Beds on Raised Platform
Saw a picture of a converted van that had the aft bed arrangment, but built on top of a raised platform that went side to side of the fan under the whole bed area. So, this provides a lot of storage under the platform without compromising the usability of the bed area very much.
Decided to do a quick mockup of this arrangement -- obviously very crudely done, but good enough to sit in the seats and experience the lower headroom and get a feel for what it would be like to live in.
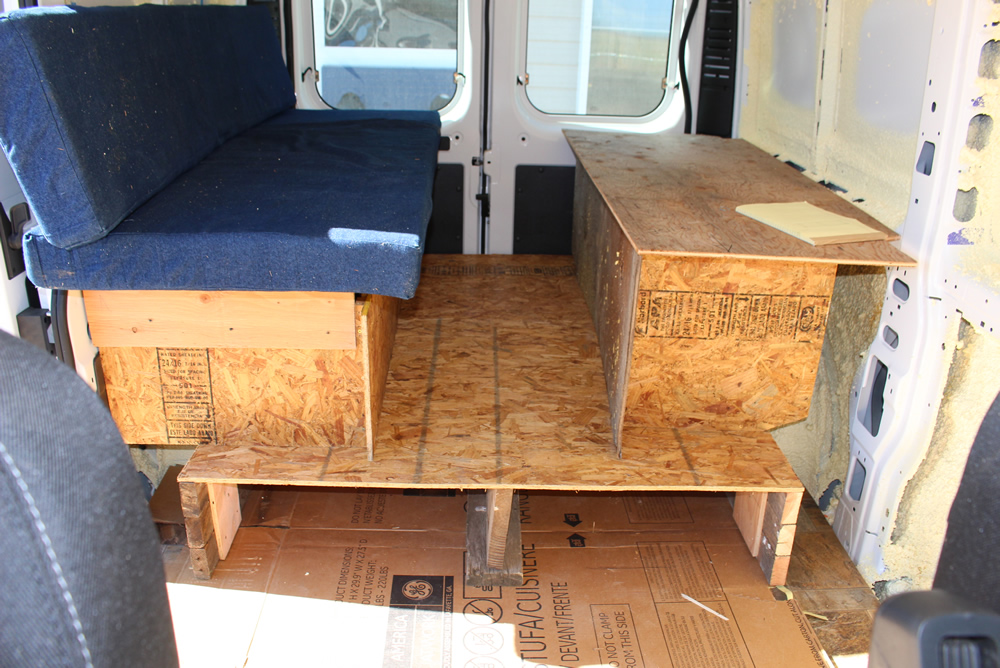
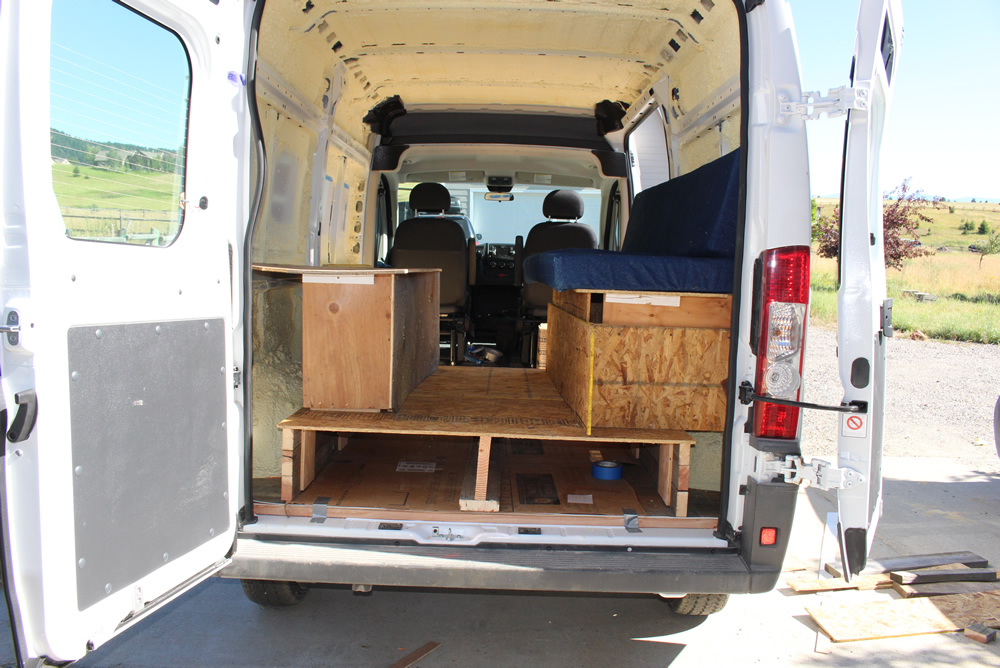
On the plus side, this setup adds a lot of storage under the platform, and does not really compromise the bed/dinette area very much.
When you are seated on one of the beds, it does seem a bit high relative to the windows, and the back cushions on the seat/bed would have to go up into the window area a bit.
You can no longer standup in the back area (over the platform), but this does not seem like a big deal in that you would normally be either sitting or laying down in this area.
This mockup is done with about 12 inches under the platform, but this could be adjusted depending on what you want to carry.
Final Decision
We ended up going with the aft beds without the raised platform -- a difficult decision in that we liked all three layouts.
We will have some upper cabinets. We considered have a vertical cabinet just aft of the galley which would come down from the ceiling to about 14 inches above the bed. For now we have decided not to do this, as it takes a bit away from the feeling of openess that we are going for.
Any comments or thoughts would be very welcome. Or, ideas for an altogether different layout.
Gary
July 15, 2014






