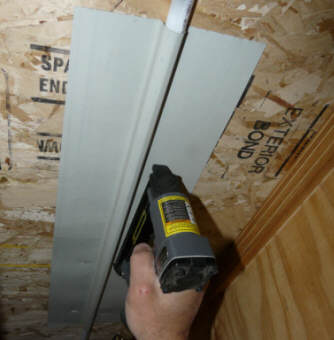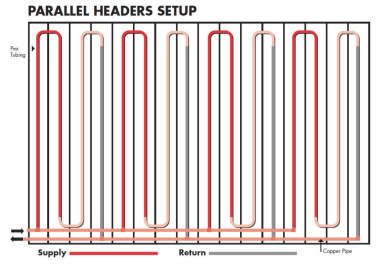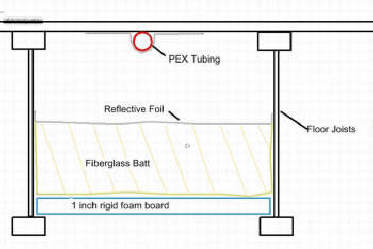Installing Staple Up Floor LoopsThe first step is to snake
the PEX tubing through the floor joist bays. Holes are drilled
through the joist webs to at the end of the bays to bring the PEX back
in the next bay.
I used half inch PEX for the loops through the joist bays. I
ran 3/4 inch PEX supply and return headers along one edge of the space,
and connected the half inch PEX to the headers. This method I used
to distribute the heated water to the floor is shown on page 27 of this
Radiant Floor Company document... There is quite a bit of useful
information in the above manual. I used PEX 3/4 PEX
for the headers, and half inch PEX for the floor loops. I think that this scheme of using
the headers to distribute water to short floor loops saved a lot of
installation time. It would have been a real pain trying to snake
a 200 ft long loop of half inch PEX through many floor bays. The
plumbing connections go together very quickly and easily with the crimp
tool you can borrow, rent, or buy.
The PEX tubes efficiency of the heat transfer from the PEX to the floor
is greatly improved by using these heat spreader plates. This
means that lower temperature water can be used to transfer the same
amount of heat to the floor, and this will make the whole solar system
more efficient. I used an
inexpensive Harbor Freight air stapler to secure the heat spreader
plates in place. The air stapler is a big help given the low head
room, working overhead, and lots of stuff in the way. The
heat spreader plates are homemade and are exactly the same ones I have
used in some of my solar collectors...
In areas where we wanted more heat (eg bathroom floor), two PEX
runs were made in each floor joist bay. The lopsided spreader plates
are just because it was aluminum I had left over from another project --
its better to have an equal amount of fin on each side of the pipe.
|



