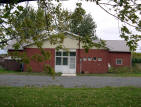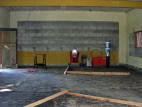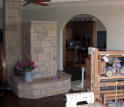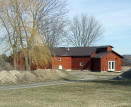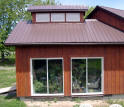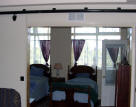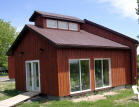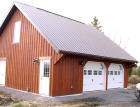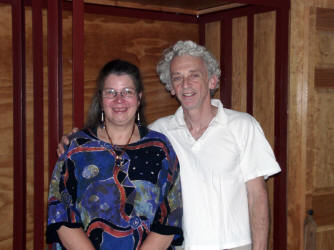|
|
 |
Showing the damp proofing improvements,
and the installation of the new foam board insulation around the
periphery of the slab. |
|
|
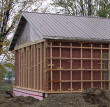 |
Showings Gordon's design for a simple,
long lasting, and cost effective Larsen Truss. When filled
with polyurethane foam, it provides an R40 wall with almost no
thermal bridging, and keeps the building thermal mass inside the
insulation where it can store heat and moderate temperature swings. |
|
|
 |
Showing the R5.9 triple pane, "super
windows", and the special windows frames required to support them. |
|
|
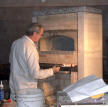 |
Shows this well engineered and
beautiful Masonry Heater by Norbert Senf. These heaters offer
a hot, efficient burn with little pollution, while the massive stove
structure continues to radiate heat all day. Efficient, and a
pleasure to look at. |
|
|
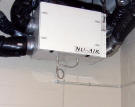 |
Showing other aspects of the heating
system. |
|
|
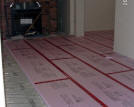 |
The floors exposed to direct sunlight use 20 by 20 by 1.5 inch
thick concrete pavers to store solar heat. 1.5 inches of
high bearing strength extruded polystyrene insulation board is used
under the pavers. The pavers are put through a multi step
finishing process, and end up looking beautiful. |
|
|
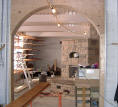 |
Showing how the interior walls and
ceilings were handled to keep good coupling with the thermal mass of
the original structure. |
|
|
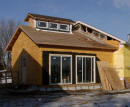 |
The new solarium/mudroom provides
added solar heating for the house, as well as added living space
that is comfortable most of the time. |
|
|
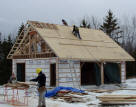 |
The new garage. Every engineer
has to have a garage :) Sue adds: "this one had to have a
tractor with a backhoe too! :)" |

