|
Plans for Passive Solar Homes |
| Sun Plans
http://www.sunplans.com
Designing Your Place in the Sun,
Debra Rucker Coleman,
Home Power Magazine, issue 116, Dec 06
How to get articles
from Home Power ...
|
 Good site for passive solar
plans. Offers info on a number of plans online, and a SunPlans
book. Good site for passive solar
plans. Offers info on a number of plans online, and a SunPlans
book.
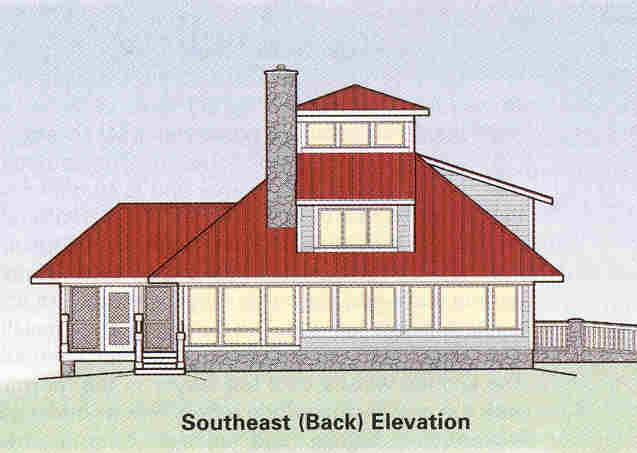 New
article in Home Power by Sun Plans architect Coleman gives solar
design guides and shows 6 nice sample plans to fit a variety of
situations. New
article in Home Power by Sun Plans architect Coleman gives solar
design guides and shows 6 nice sample plans to fit a variety of
situations.
|
| Sun-Savvy
Near Zero Energy Demonstration Home
Full details...
Plans
from Sun-Savvy homes...
|
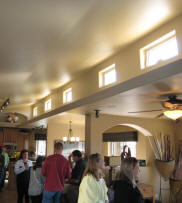 Sun-Savvy has managed to
put together a normal looking, not too expensive near net zero
energy use home that I think should appeal to many home buyers.
They offer plans from 500 sqft up. Sun-Savvy has managed to
put together a normal looking, not too expensive near net zero
energy use home that I think should appeal to many home buyers.
They offer plans from 500 sqft up.
This is a fairly detailed report on a display home that Sun-Savvy
put together for the Parade of Homes in St George Utah. The home
uses a combination of good thermal envelope, efficient heating and
cooling, efficient lighting and appliances, passive solar design,
plus both solar thermal and solar electric systems to produce a
near zero energy use home that appears to be practical and cost
effective -- full details...
|
| Sunlight Homes
http://www.sunlighthomes.com
|
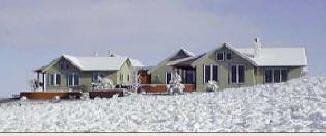
"Sunlight Homes designs environmentally friendly custom homes
specializing in updated passive solar and green concepts and has
sold home component packages with super insulated, SIP panel
construction across the continental US since 1975."
Their designs emphasize
high insulation values, tight sealing, and high R value windows to
allow less south glazing and more freedom in layout.
|
| Sun Terra Homes
http://sunterrahomes.com
|
 A nice
selection of passive solar plans for sale, along with good
explanations for each of the passive design features in their homes. A nice
selection of passive solar plans for sale, along with good
explanations for each of the passive design features in their homes. |
Passive Solar Homes -- 91
new award-winning, energy-conserving single family home plans,
U. S. Department of Housing and Urban Development, 1982
The Plans
|
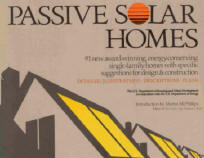 This is (I
think) a really interesting and useful collection of passive solar
home plans. This is (I
think) a really interesting and useful collection of passive solar
home plans.
It came out of a competition that HUD sponsored in 1982 for passive
solar home designs. These 91 award winning plans were selected from
more than 500 entries by builders, designers, and architects.
This was a very active time in passive solar home design, and the
plans show a high level of innovation.
This is the first 30 -- rest to come as time allows. |
Affordable
"Near Zero Net Energy" Homes,
L. Darrell Jones, July 2009,
www.britannica.com/blogs/...
www.ruraldevelopmentinc.org/... (pdf)
More details and plans here
http://www.ases.org/...
|
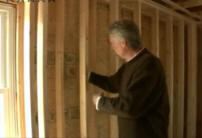 These homes in
the $200K area have very good thermal envelopes combined with solar
water heating and solar electricity. These homes in
the $200K area have very good thermal envelopes combined with solar
water heating and solar electricity.
The envelope is efficient enough that even in this cold climate,
only a small gas space heater is needed for heating. R43 double
stud walls.
(Thanks to Erik for finding more details and plans
on this project)
|
| Bale Watch
www.BaleWatch.com
|
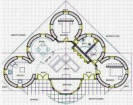 Nice site for
strawbale home plans and information. Information of 50 passive
solar strawbale construction plans. Plus other strawbale
construction information. Nice site for
strawbale home plans and information. Information of 50 passive
solar strawbale construction plans. Plus other strawbale
construction information.
The plans to (to me) emphasize all the right things -- small
efficient design, super insulation, passive solar, efficient
plumbing, ... |
| StrawBale.com
http://www.strawbale.com
|
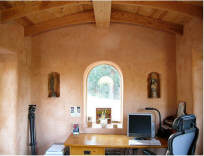 DVD's, articles on
strawbale construction. DVD's, articles on
strawbale construction.
A very active workshop schedule.
Examples of strawbale homes they have done with owners.
"... welcome to my straw bale building site
dedicated to anyone interested in building their own straw
bale house."
|
| The
Green Builder
www.strawbalehomes.com
|
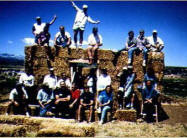 Good site on strawbale
house construction. They offer plans, strawbale workshops, and
design consultation. Good site on strawbale
house construction. They offer plans, strawbale workshops, and
design consultation.
Quite a bit of interesting information on the site. |
| Earth Sheltered Technology,
Inc.
www.earthshelteredtech.com/Default.htm
|
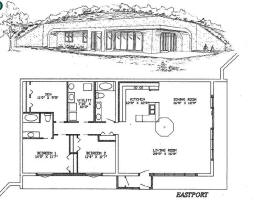 A large
selection of earth sheltered home designs. These are homes that are
completely surrounded by earth except on the solar gain side. A large
selection of earth sheltered home designs. These are homes that are
completely surrounded by earth except on the solar gain side.
The company uses a poured concrete domed roof for strength to
support a green roof, and for the visual effect of cathedral
ceilings.
|
| A Guide To Building and
Planning Solar Homes -- Solar Homes for North Carolina II
A Design Competition Planbook • June 1999
Energy Division, North Carolina Department of Commerce
38 Page Guide and Plans
(3.1 MB pdf)
|
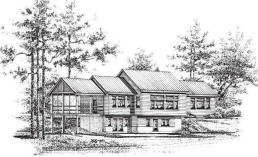 A 38 page guide
to passive solar home design and concept level plans for nine solar
homes. Written for North Carolina, the homes emphasize a careful
balance between solar space heating in winter and overheat
protection in the summer -- should be applicable to other parts of
the SE. A 38 page guide
to passive solar home design and concept level plans for nine solar
homes. Written for North Carolina, the homes emphasize a careful
balance between solar space heating in winter and overheat
protection in the summer -- should be applicable to other parts of
the SE. |
|
Affordable Passive Solar Planbook for North Carolina
Appalachian State University
http://energy.appstate.edu/sites/default/files/APSplanbook.pdf
The plan book you can download at this link includes design
guidelines and construction details for energy efficient homes as
well as quite a few plan examples -- very nicely done
|
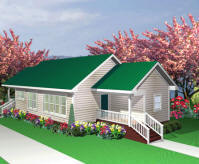 A plan book of
affordable passive solar homes from Appalachian State University.
Sizes range from 900 to 1300 sqft, and all include passive features
such as south glazing with overhangs for summer overheat protection,
thermal mass floor slabs, carefully thought out wall and ceiling
details to reduce heat loss and allow good insulation. The modest
size of these house, coupled with using only the most cost effective
solar and energy saving features makes these homes both very energy
efficient and very affordable. Good job ASU! A plan book of
affordable passive solar homes from Appalachian State University.
Sizes range from 900 to 1300 sqft, and all include passive features
such as south glazing with overhangs for summer overheat protection,
thermal mass floor slabs, carefully thought out wall and ceiling
details to reduce heat loss and allow good insulation. The modest
size of these house, coupled with using only the most cost effective
solar and energy saving features makes these homes both very energy
efficient and very affordable. Good job ASU!
I'd think about adding or making provisions for solar water heating,
and, perhaps a whole house fan for summer cooling if you have cool
nights.
Each house has a downloadable full plan set available -- all free. |
| TodaysPlans.net
http://www.todaysplans.net/
|
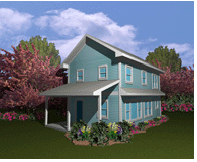 Architect Don Berg has put
together a growing collection of mostly free plans and guides for
building energy efficient small homes. Architect Don Berg has put
together a growing collection of mostly free plans and guides for
building energy efficient small homes.
The emphasis is on smaller and more efficient homes, but other
energy saving DIY projects are also covered.
|
Lakeland, Florida -- Side by
Side Test,
Florida Solar Energy Center
Comparison of energy of a home designed with many energy
efficiency features to a same size conventional construction home.
http://www.fsec.ucf.edu
|
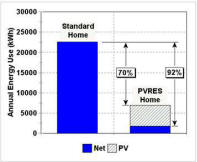 This is a very detailed
and carefully done study of two houses of the same size in Lakeland
Florida. One house was built conventionally, and the other was
equipped with a wide array of features to reduce energy consumption,
including: reflective roof, internal duct system, thermal mass
inside insulation, high efficiency and properly sized AC, well
designed overhangs, and optimal windows. This is a very detailed
and carefully done study of two houses of the same size in Lakeland
Florida. One house was built conventionally, and the other was
equipped with a wide array of features to reduce energy consumption,
including: reflective roof, internal duct system, thermal mass
inside insulation, high efficiency and properly sized AC, well
designed overhangs, and optimal windows.
The measured energy consumption was 70% less on the house with low
energy use features. A solar PV system offset and additional 22%,
bringing the net energy use to near zero.
The reports provide quite a bit of detail on the saving achieved by
each energy efficient design feature. |
| Energy
Efficient Building Technologies (EEBT)
http://www.eebt.org/index.html
|
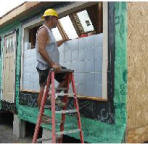 Tom Pittsley's
construction company. A builder of energy efficient homes. Lots of
interesting material on this site, including some cutting edge
technology in energy efficient home construction. Tom Pittsley's
construction company. A builder of energy efficient homes. Lots of
interesting material on this site, including some cutting edge
technology in energy efficient home construction. |
| HomePlans.com -- Solar Home
Plans
http://www.homeplans.com
|
Some solar home plans for
sale |
| Adobe Builder
http://www.adobebuilder.com/sitemap.html
Oikos
http://oikos.com/library/adobe/index.html
|
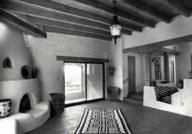 Adobe Home Plans,
Information, workshops, books, and the Adobe Builder Magazine Adobe Home Plans,
Information, workshops, books, and the Adobe Builder Magazine |
| eBackroad
http://www.ebackroad.com/2building-green.html
|
 A good list of resources
for designing and building green and solar homes. A good list of resources
for designing and building green and solar homes. |
| Dream Green Homes
http://www.dreamgreenhomes.com/
|
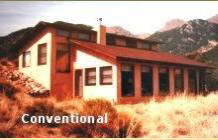 Quite a variety
of passive solar designs using a variety of construction techniques. Quite a variety
of passive solar designs using a variety of construction techniques. |
Rick Thompson -- Architect
Solar Home Plans
http://www.thompsonplans.com/
|
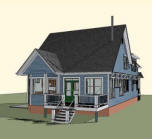 Rick offers a growing
variety of plans for passive solar homes. Rick offers a growing
variety of plans for passive solar homes.
|
| Kezar Homes, LLC
http://www.kezarhomes.com
|
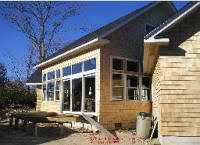 Solar and
efficient home designs that are affordable. Solar and
efficient home designs that are affordable.
|
| Suncatcher Solar Home
Designs
www.suncatchersolar.com
|
 Suncatcher Solar is a
Saskatchewan company offering solar home design and plans. Suncatcher Solar is a
Saskatchewan company offering solar home design and plans.
They also have an interesting solar community project in the works. |
| Wayne Design
http://www.waynedesign.net/
Feb 19, 2013: Wayne's site may be down for a while for redesign.
|
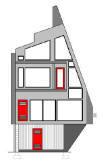 A wide range of innovative
solar home designs from cabin size up. A wide range of innovative
solar home designs from cabin size up. |
Passive Solar Home Design Examples
Some examples of passive solar designs
Be sure to also look at the "I Did
It" example homes |
Resource Efficient Homes
Across America
A Construction Technology Showcase
www.homes-across-america.org/index.cfm
|
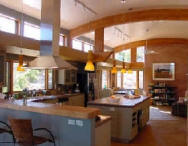 This is a directory of of
homes across the US that use "green" and energy efficient
construction. This is a directory of of
homes across the US that use "green" and energy efficient
construction.
An overview of each house and its green features is provided. While
the descriptions are not highly detailed, it is a good place to look
at a variety of types and styles of energy efficient construction.
A useful resource -- especially when looking for ideas. |
|
Innovative, energy
efficient, cost effective Montana solar home
|
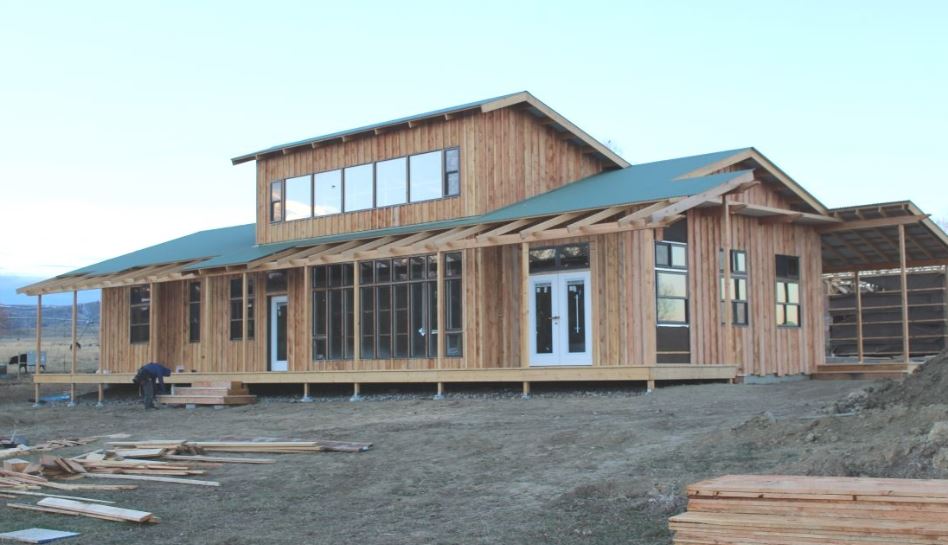 Andrew did an amazing
job of combining a Low Thermal Mass Sunspace, an inside-out Mooney
Wall, plus many material and labor saving construction ideas into
a house that is energy efficient, solar heated, and cost
effective. Andrew did an amazing
job of combining a Low Thermal Mass Sunspace, an inside-out Mooney
Wall, plus many material and labor saving construction ideas into
a house that is energy efficient, solar heated, and cost
effective.
A treasure trove of applied innovative ideas.
All the details...
|
| Passive
Solar Home with Heat Storage in Soil Bed Below Floor |
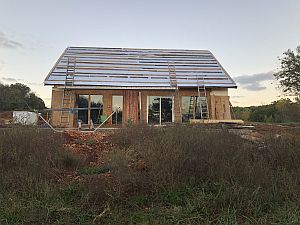 A
passive solar home that uses the soil below the slab floor for
heat storage to even out the temperature swings that passive
solar homes can experience. A
passive solar home that uses the soil below the slab floor for
heat storage to even out the temperature swings that passive
solar homes can experience.
|
|
A Deep Energy Retrofit
Full Details...
The details include a 30 page description of he design and
construction process, a photo gallery, and a detailed thermal
analysis spreadsheet.
NEW -- After
1 Year Report...
|
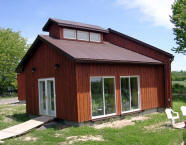
This is the most
carefully thought out energy retrofit I have seen. Gordon and Sue
took a drafty 1963 brick schoolhouse with almost no insulation and
converted into a home with a heating bill that is 6% of a similar
size code built home in their area.
Features include:
R40 Larsen Truss walls, triple glazed R6 super windows, glazing
revamped for passive solar heating, a new solarium, a hand crafted
masonry heater, and much more. In addition to a very good thermal
envelope. Like most good designs, this one is simple and robust
without a lot of gadgetry.
|
Riverdale
NetZero Project
One of Canada's First 12 NetZero Energy Homes
http://www.riverdalenetzero.ca/
Detailed presentation including description of the design and
construction detail (9 MB)
|
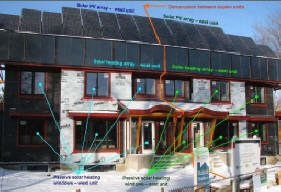 Very impressive
net zero home in Edmonton, Alberta. A raft of energy efficient and
renewable energy features integrated into a well thought out overall
design. Very impressive
net zero home in Edmonton, Alberta. A raft of energy efficient and
renewable energy features integrated into a well thought out overall
design.
Doubly impressive when you consider how challenging the Edmonton
climate is.
|
| The
Van Geet Off-Grid Home: An Integrated Approach to Energy Savings
www.nrel.gov/docs/fy04osti/32765.pdf (1.8 mb PDF)
More on
Building America/Habitat collaboration homes...
|
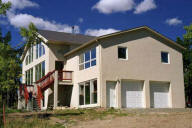 A detailed (70 page)
description of a passive solar energy home design west of Denver at
9300ft elevation. This is a Building America research home, and
much effort was put into making the design efficient without making
it too expensive. An about 70% energy saving over conventional
construction was achieved without any heroic measures. MUCH detail
is given on the design process, and some simple metrics are
presented that could be used by anyone designing a solar home. A detailed (70 page)
description of a passive solar energy home design west of Denver at
9300ft elevation. This is a Building America research home, and
much effort was put into making the design efficient without making
it too expensive. An about 70% energy saving over conventional
construction was achieved without any heroic measures. MUCH detail
is given on the design process, and some simple metrics are
presented that could be used by anyone designing a solar home. |
|
The
David Allan Solar Heated and Cooled Home in Colorado...
|
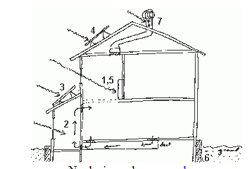 David Allan's passively
solar heated and cooled house in Colorado. David Allan's passively
solar heated and cooled house in Colorado.
The house includes a number of unique features, indluding: 1) a
large (66 by 22 ft) Trombe wall that has living space on both
sides of it and also serves as the main structural backbone of the
house, 2) an attached sunspace with a thermosyphon heat
distribution system that heats the north (far) side of the house,
3) a second sunspace under the first that stores heat in eutectic
salts, and 4) a solar cooling system that uses a combination of
earth tubes and solar chimneys to circulate earth cooled air
through the house. Quite a few unique ideas. Unfortunately, not a
whole lot of measured or logged performance data -- it would be
great to get some actual performance of some of the unique
features.
The video is long but interesting, and at the end David talks
about some important improvements he would make if doing the house
again.
|
| Cristian's
Earth Sheltered Passive Solar Home in Romania
20 pages of pictures, plans,
and design & construction details...
|
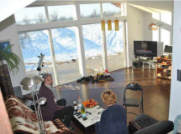 A very detailed
description covering the design, building, and performance of this
earth sheltered, A very detailed
description covering the design, building, and performance of this
earth sheltered,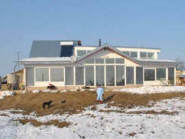 passive solar home in Romania. passive solar home in Romania.
Cristian's home also includes an extensive earth tube system, rain
harvesting, solar hot water, carefully designed wood heating, and
provisions for a future PV system.
Its a fine design and a great story as well. |
| A
Passive Solar Manufactured House -- A Unique Solar Design
Overview
...
IDetailed
slide show on house ... (pdf)
One page chart summarizing house design ... (pdf)
|
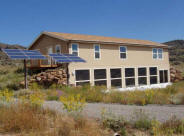 A unique solar
design that uses the basement area as solar collector and for heat
storage. This design has provided 90% solar heating in an 8600
Degree Day A unique solar
design that uses the basement area as solar collector and for heat
storage. This design has provided 90% solar heating in an 8600
Degree Day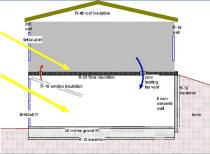 climate (albeit with good sun). A nice simple
design that does not result in high construction costs. climate (albeit with good sun). A nice simple
design that does not result in high construction costs.
Records for several heating seasons are provided. |
Tracey's Passive
Solar, Bermed, ICF affordable home
Details here... |
 This
is a very nicely designed 1300 sqft home in Prince Edward Island,
CA. This
is a very nicely designed 1300 sqft home in Prince Edward Island,
CA.
It uses earth berming, passive solar design, and ICF walls to put
together a very efficient home on a not very large budget.
Details here... |
|
The Kosmer Solar House Project...
|
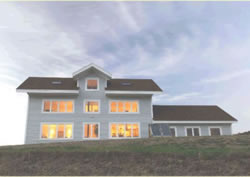 This is an interesting
passive solar heated home in upstate NY with a long track record
of very low energy bills. This is an interesting
passive solar heated home in upstate NY with a long track record
of very low energy bills.
It includes a number of unique features, such as the use of the
12 inch thick slab for storing solar heat both direct from the sun
and using ducts that pick up hot air at the peak of the house and
run it through the slab.
The website
gives a several page description of the design...
|
| New Hampshire Super
Insulated Home
www.buildinggreen.com/ ...
|
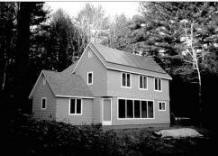 Fairly detailed
description of a very efficient, super insulated home in New
Hampshire. Fairly detailed
description of a very efficient, super insulated home in New
Hampshire.
The home uses a combination of high insulation levels,
exceptional sealing, passive and active solar, and very efficient
appliances to very very low energy use.
|
| An Illinois "Passivhaus"
http://www.thermotechfiberglass.com/EDU.pdf
|
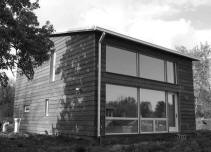 A house in
Urbana Illinois built to the German "Passivhaus" standards (and
perhaps a bit beyond). A house in
Urbana Illinois built to the German "Passivhaus" standards (and
perhaps a bit beyond).
Very impressive total energy use performance.
There are a few things about the design that puzzle me a bit, but
its very impressive in its performance. |
Home Green Home,
Laurie Stone
How to get articles from
Home Power ...
|
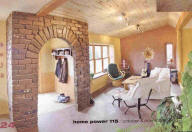 Home Power
Magazine, issue 115, Oct/Nov 06. Home Power
Magazine, issue 115, Oct/Nov 06.
A very good article describing a Colorado home that is not only very
energy efficient, but is constructed with a strong emphasis on green
and local materials, and within a budget. |
| Habitat
For Humanity Energy Efficient Solar Home -- Denver
Denver Habitat Home
(600K pdf)
http://www.nrel.gov/docs/fy05osti/36102.pdf
|
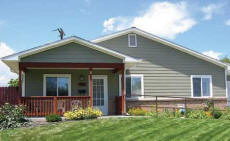 This Habitat
for Humanity home cuts energy use by 60% by using a combination of
improved insulation, infiltration control, passive solar gain, solar
water heating, and a PV installation. The improvement package was
developed in a partnership between Habitat and NREL. This Habitat
for Humanity home cuts energy use by 60% by using a combination of
improved insulation, infiltration control, passive solar gain, solar
water heating, and a PV installation. The improvement package was
developed in a partnership between Habitat and NREL. |
| Habitat For Humanity Zero
Energy Demonstration Home in Denver
Description of home:
http://www.nrel.gov/docs/fy08osti/42591.pdf
Energy use report:
First two years of results for this home ...
|
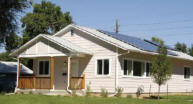 This Habitat
for Humanity home is similar in size to the one just above and is in
the same area, but has additional features that result in further
net energy use -- in fact, less than zero net energy use. This Habitat
for Humanity home is similar in size to the one just above and is in
the same area, but has additional features that result in further
net energy use -- in fact, less than zero net energy use.
Added features include double stud R40 walls, R60 ceiling insulation
with raised heel trusses, R30 floors, enhancements to solar water
heating system, more attention to air tightness, more attention to
glazing, and a PV system increased from 1.8 KW to 4 KW.
The 2nd link shows that the natural gas uses for space heating and
backup water heating is more than offset by the PV array generating
excess electricity which is sent back to the grid -- so, net energy
use is less than zero.
It would be nice to see how well each of the energy
saving/generating features pay on their own. |
| The
Energy Efficient House
Solar Today Magazine
Richard Crume
|
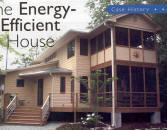 Solar Today
Magazine article, Sep/Oct 2005. Richard describes the process they
went through in designing an energy efficient home that incorporates
solar passive heating and cooling, solar water heating, and many
energy conservation features. It is the best article of its type I
have seen -- highly recommended! Solar Today
Magazine article, Sep/Oct 2005. Richard describes the process they
went through in designing an energy efficient home that incorporates
solar passive heating and cooling, solar water heating, and many
energy conservation features. It is the best article of its type I
have seen -- highly recommended!
Read the full article
|
A High-Performance Spec
House,
Christopher Briley,
Fine Homebuilding Magazine, Issue 179, May 2006
How to
get articles from Fine Homebuilding ...
|
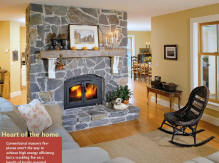 Fine
Homebuilding article on a very well thought out and energy efficient
solar home. A combination of modest size, efficient envelope, solar
passive heating, efficient heat plant, solar water heating, attached
sun space, and very well thought out layout make this home energy
efficient and a real pleasure to live in. Very nice. Fine
Homebuilding article on a very well thought out and energy efficient
solar home. A combination of modest size, efficient envelope, solar
passive heating, efficient heat plant, solar water heating, attached
sun space, and very well thought out layout make this home energy
efficient and a real pleasure to live in. Very nice.
|
Zero Energy, Infinite
Appeal,
Nathan Good,
Fine Homebuilding Magazine, Issue 177, March 2006
How to
get articles from Fine Homebuilding ...
|
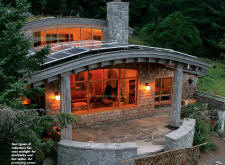 Fine
Homebuilding article on an Oregon zero energy home with a number of
interesting energy efficiency features. Fine
Homebuilding article on an Oregon zero energy home with a number of
interesting energy efficiency features. |
| MK
Lotus -- Modular efficient and sustainable home
From Inhabitat.com
http://blogs.smarter.com ...
|
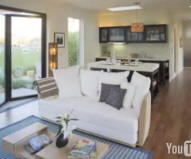 Michelle Kaufmann's MK
Lotus modular green home. Michelle Kaufmann's MK
Lotus modular green home.
Emphasizes use of sustainable materials, water conservation and
water reuse, and natural lighting. The PV system is said to
provide both AC and heating (in a mild climate).
|
Energy Saving Details,
Kip park,
Fine Homebuilding Magazine, Issue 92, Jan 1995
How to
get articles from Fine Homebuilding ...
|
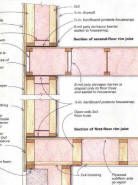 Fine
Homebuilding Magazine article on a demonstration home built in
Manitoba Canada. Fine
Homebuilding Magazine article on a demonstration home built in
Manitoba Canada.
Lots of interesting energy efficiency construction details. Double
R46 walls with excellent air sealing, R11 windows, grey water heat
recovery, and a unique HRV system. |
| ECO House, Rio de Janeiro,
Brazil
http://www.inhabitat.com/2005/12/23/ecohouse-brazil/
|
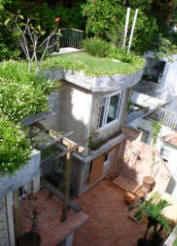 A good overview of the ECO
house. This house in Rio de Janerio uses a number of innovative
renewable energy techniques and passive cooling techniques. Very
interesting -- lots of good ideas. A good overview of the ECO
house. This house in Rio de Janerio uses a number of innovative
renewable energy techniques and passive cooling techniques. Very
interesting -- lots of good ideas.
The article was posted by Sarah -- thank you Sarah!
|
Tavernier
House,
William Hoffman
www.hoffmanarchitecture.com/...
|
 Tavernier
House embodies a number of techniques that can be used in a tropical
climate to reduce or eliminate the need for air conditioning. This
is a house designed from the ground up for comfort in tropical
climates. Tavernier
House embodies a number of techniques that can be used in a tropical
climate to reduce or eliminate the need for air conditioning. This
is a house designed from the ground up for comfort in tropical
climates. |
Bio-Solar House in Thailand
Jan Krikke, Architecture Week
www.architectureweek.com
|
From the Architecture Week
article: 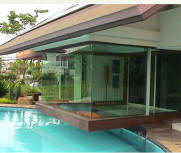 "It's an environmental dream: a
self-reliant house that produces its own electricity, water, and
cooking gas. Solar energy powers the air-conditioning, lights,
and household appliances. Rain, dew, and condensation from the
cooling system produce enough water for a family of four.
Recycled water irrigates the garden, and surplus electricity is
sold to the power company or used to drive an electric car 30
miles (50 kilometers) a day." "It's an environmental dream: a
self-reliant house that produces its own electricity, water, and
cooking gas. Solar energy powers the air-conditioning, lights,
and household appliances. Rain, dew, and condensation from the
cooling system produce enough water for a family of four.
Recycled water irrigates the garden, and surplus electricity is
sold to the power company or used to drive an electric car 30
miles (50 kilometers) a day." |
Straw Bale, Solar Home in
the City,
Catherine Wanek
Mother Earth News
Mother Earth News Bonus Issue -- Summer 06
Finding Mother
Earth News articles...
|
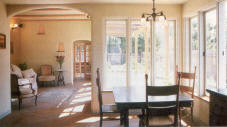 A nice, reasonable size solar passive
house in a city environment. Strawbale construction with solar
electric and water heating systems. The utility bills are 15% of
the average house in this area. A nice, reasonable size solar passive
house in a city environment. Strawbale construction with solar
electric and water heating systems. The utility bills are 15% of
the average house in this area.
The article does not provide a great deal of detail, but study plans
are available for modest price. |
| BalComb Sunspace Home
Recent
Solar Today Article featuring Balcomb House...
Unit 1 First
Villiage, Passive Solar Building: A Compilation of Data and
Results, Sandia Labs, SAND 77-1204
Performance Graph
|
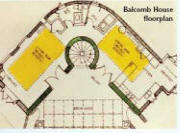 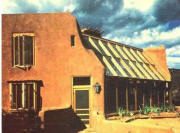
A well know solar passive design with an integrated sunspace. Built
in 1976.
89% solar heated in the 7000 deg-day New Mexico climate.
The links to the left provide fairly detailed information on the
home. |
Low Thermal Mass
Sunspaces
All the details on Low
Thermal Mass Sunspace advantages, performance, design and
examples... |
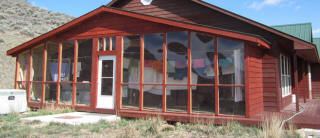 Low
thermal mass sunspaces are a way to provide very efficient space
heating to the home (as efficient as high quality active solar
collectors). Low
thermal mass sunspaces are a way to provide very efficient space
heating to the home (as efficient as high quality active solar
collectors).
At the same time they provide added living space that is good for a
wide variety of activities.
The sunspaces can also add to the aesthetic appeal and value of the
home.
The new section on
low thermal mass sunspaces provides design and performance
data, heat output and efficiency tests, and several detailed
examples of low thermal mass sunspaces that work well.
|
| Cliff House
Cliff house by Norman Saunders
(pdf)
|
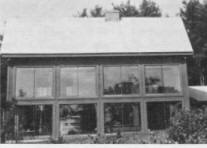 This article by
William Shurcliff describes the Cliff house. This Norman Saunders
1980's solar house achieves 100% solar heating in a 6000 degree day
climate -- quite and accomplishment. This article by
William Shurcliff describes the Cliff house. This Norman Saunders
1980's solar house achieves 100% solar heating in a 6000 degree day
climate -- quite and accomplishment. |
|
The Best-Insulated
House in the World?,
Rob Dumont
Detailed description from Rob Dumont...
Other articles on the home:
A
talk comparing this home and others...
GreenBuiliding Advisor article...
The
Sustainable Home article...
|
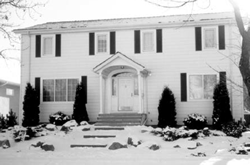 This conventional
looking home was built by Rob Dumont in 1992. It uses super
insulation, very good air sealing, and some passive and active
solar gain to achieve very low energy use in this extremely
difficult climate (10,900 HDD). This conventional
looking home was built by Rob Dumont in 1992. It uses super
insulation, very good air sealing, and some passive and active
solar gain to achieve very low energy use in this extremely
difficult climate (10,900 HDD).
The house uses 16 inch double stud walls filled with cellulose for
R60, it has R80 blown in cellulose, and the windows are R5. A heat
recovery ventilation system is also used.
So, this house uses straight forward, pretty low tech techniques
to do a very efficient home for not a lot of extra cost
(+$13,000).
The article provides a lot of good detail on the design and
performance of the house.
|
Future Building Technology,
Juergen Korn
http://www.city.whitehorse.yk.ca ... (pdf)
|
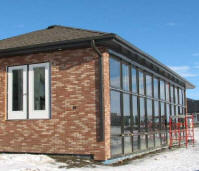 Presentation by Korn on
efficient home design for cold climates. Presentation by Korn on
efficient home design for cold climates.
Several examples described, and a little bit of construction detail.
|
| Solar Heated Home Using An
Attached Greenhouse and Woodburning Stove
David Mears
The Paper
(pdf)
|
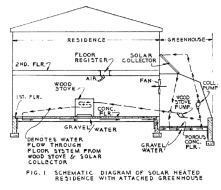 This 1981 paper
with 2004 update describes a solar heated house with a "flooded
subfloor" thermal storage area. This 1981 paper
with 2004 update describes a solar heated house with a "flooded
subfloor" thermal storage area.
Seems like an interesting concept. Report includes test data on
a real house.
|
|
Rob Roy’s Earthwood Home
Rob Roy has done several articles for Mother
Earth News -- search their site for Rob Roy
Finding Mother
Earth News articles...
Note: Rob Roy has a good new book out on building earth sheltered
homes -- listed here:
Rob Roy
Earthsheltered Homes
|
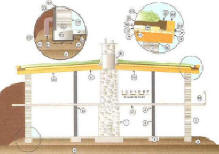 Mother Earth
News Article, Issue 149, April/May 1995 Mother Earth
News Article, Issue 149, April/May 1995
An interesting and detailed article on building a round house
that is earth sheltered, and passive solar. Quite a bit of
construction detail. The house is 1100 sqft and cost $27,000 to
build.
|
|
Tirehouse II – A small development company is
inspired after reading about Michael Reynolds “earthships”.
Tim Rhodes
Finding Mother
Earth News articles...
Earthship Central
http://earthship.com/
|
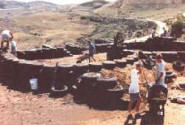 Mother Earth
News Article, Issue 136 Feb/Mar 1993 Mother Earth
News Article, Issue 136 Feb/Mar 1993
Interesting article on developing a company to build earthship
(rammed earth in tires) homes.
Combine this with issue 128 article, and the Earthship book.
|
|
Passive Annual Heat Storage
John Hait
Finding
Mother Earth News articles...
Some pictures of an Earth Tube installation:
http://www.earthshelters.com/Other_tube.html
|
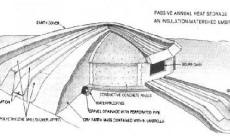 Mother Earth
News Article, Issue 91 Jan/Feb 1985 Mother Earth
News Article, Issue 91 Jan/Feb 1985
An article describing a scheme for passive solar heat storage on
an annual basis. The scheme uses a large "bubble" of dirt around
the house that has a good thermal connection with the walls of the
living area, but is isolated from the surrounding dirt by
insulation and waterproofing. Over time the temperature of the
dirt bubble can be brought up to a comfortable temperature that
varies only a few degrees over the year.
More information and a book on this scheme is available here:
http://www.earthshelters.com
Here is a review of John Hait's
Passive Annual Storage book by by Nick Pine.
|
PAHS Example in Virginia
http://paccs.fugadeideas.org/tom/index.shtml
|
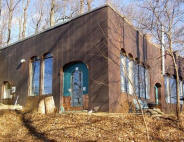 Description of a Passive
Annual Storage (PAHS) home in Virginia. Description of a Passive
Annual Storage (PAHS) home in Virginia.
Much more window area than the Hait home above. |
|
Building Tide Sun Cottage
Angus W. Macdonald, M. Arch.
Finding
Mother Earth News articles...
This is the first in a 5 part series -- you can
find the other 4 parts by searching Mother Earth for "Angus
Macdonald"
|
 Mother Earth
News 5 part article, starts in issue 85 Mother Earth
News 5 part article, starts in issue 85
Five part series about building a solar cabin.
Designed by architect Angus Macdonald.
|
|
Mother’s $10 per square foot (or less!)
Earth-Sheltered House,
Editors
Mother Earth News
Finding
Mother Earth News articles...
This is the first of a four part series -- all
are available on the MEN site.
|
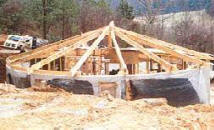 Mother Earth
News Article, starts in issue 85, Nov 83 Mother Earth
News Article, starts in issue 85, Nov 83
An interesting round, earth sheltered, low energy requirement
home built by Mother Earth News. Incorporates a number of
concepts in the construction, low water use, and mini-hydro
electric generation that MEN had been working on over time.
|
| Monolithic Dome Homes
Monolithic Dome Institute
www.monolithic.com/gallery/homes/index.html
|
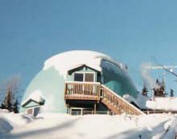 Monolithic Dome
Homes sells plans, books, equipment and materials for constructing
dome homes. The homes start with an inflatable "air frame",
Polyurethane insulation is sprayed inside the air frame, then rebar
reinforced shot Crete is applied inside the foam. The web site
provides a lot of information on the process and quite a few
pictures of sample homes. I have seen one report that indicated
leaks can be a problem over time, so (as always) do your homework. Monolithic Dome
Homes sells plans, books, equipment and materials for constructing
dome homes. The homes start with an inflatable "air frame",
Polyurethane insulation is sprayed inside the air frame, then rebar
reinforced shot Crete is applied inside the foam. The web site
provides a lot of information on the process and quite a few
pictures of sample homes. I have seen one report that indicated
leaks can be a problem over time, so (as always) do your homework. |
| Dreamhill Dome Project
www.dreamhillresearch.com/dome/index.htm
|
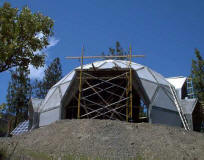 Quite a
detailed description of an ambitious dome home that is under
construction. Quite a
detailed description of an ambitious dome home that is under
construction.
Lots of detailed pictures on construction to date. Fairly detailed
plans for the dome. |
|
Build A Water-Wall Home
David Bainbridge
Finding
Mother Earth News articles...
David's recently updated paper on water walls (pdf):
www.builditsolar.com/Projects/SpaceHeating/AWaterWallIntro.pdf
|
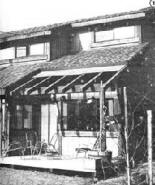 Mother Earth
News Article, Issue 84 Nov/Dec 1983 Mother Earth
News Article, Issue 84 Nov/Dec 1983
Passive solar houses that incorporate water containers for
thermal storage.
|
|
The $15,000 Solar Arcade
Architect Angus Wyman
Finding
Mother Earth News articles...
|
 Mother Earth
News Article, Issue 74 Mar 1982 Mother Earth
News Article, Issue 74 Mar 1982
A small (800 sqft) earth sheltered, passive solar home using high
quality construction.
|
| Cornell Solar Decathlon
House Video Tour
http://www.youtube.com
|
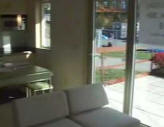 Pretty good
video of the Cornell entry to the Solar Decathlon. Pretty good
video of the Cornell entry to the Solar Decathlon.
A fairly complete description of the features that make the house
energy efficient and earth friendly.
|
| Solar
John in Wyoming with Automatic Solar Shutters |
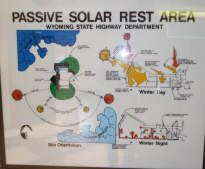 These solar rest areas in
Wyoming have a clever way of controlling heat loss from the large
south facing passive solar glazing. Potentially, a similar scheme
could be used in a passive solar home. These solar rest areas in
Wyoming have a clever way of controlling heat loss from the large
south facing passive solar glazing. Potentially, a similar scheme
could be used in a passive solar home.
Details...
|
|
Zero (or near zero)
Energy Homes |
| Massachusetts
Zero Energy Challenge Winning Home
All the details...
NEW
-- ''as built" plans for this home...
|
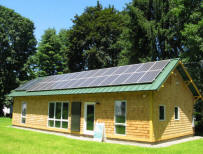 This is a very impressive
less than net zero energy home in MA. It actually generates
significantly more energy than it uses. This is a very impressive
less than net zero energy home in MA. It actually generates
significantly more energy than it uses.
It uses a combination of a very good thermal envelope, solar passive
and active heating, solar water heating, and a PV powered heat pump
to achieve this performance.
All the details... |
A
Net-Zero-Erngy House for $125 a Square Foot,
Eric Thomas, GreenBuildingAdvisor.com
$125/sf Net Zero home... |
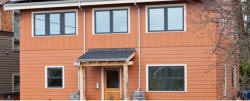 Description
of 1900 sqft home that achieves net zero yearly energy use and low
cost using passive solar, very good insulation and sealing, careful
attention to efficiency, an air/water heat pump, and a large PV
array. Description
of 1900 sqft home that achieves net zero yearly energy use and low
cost using passive solar, very good insulation and sealing, careful
attention to efficiency, an air/water heat pump, and a large PV
array.
|
Zero Energy Home Armory
Park Del Sol,
Tucson, Arizona,
NAHB Research Center, Inc
http://www.toolbase.org
|
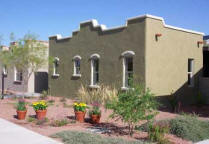 Very detailed report on a
Zero Energy Home in Tucson, AZ. Very detailed report on a
Zero Energy Home in Tucson, AZ.
Lots of detailed design information. Should be very helpful in
planning a hot climate ZEH or low energy home. |
The CLAM
Passive House
www.clam-ptreyes.org/clam-homes/passive-house |
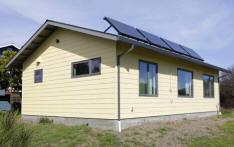 The CLAM house is
an affordable house built to Passive Institute standards at a cost
that qualifies it as affordable housing. The CLAM house is
an affordable house built to Passive Institute standards at a cost
that qualifies it as affordable housing.
Many innovative techniques were used to provide high insulation
levels and very good air sealing without incurring high costs.
The video at the link provides quite a lot of detail on how the
house was constructed -- it is well worth watching -- many good
details.
The 4 solar thermal collectors on the roof are designed to satisfy
nearly all of the homes space and water heating needs. |
| Florida Zero Energy Test
House
Florida Solar Energy Center
The Report (pdf)
|
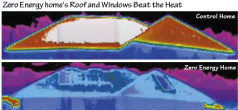 A home constructed in a
very difficult cooling climate (central Florida) to see if a
combination of passive cooling techniques to reduce heat gain, high
efficiency AC, efficient appliances, and a fairly large PV rig could
produce near zero net energy use. The home was largely successful
in meeting these goals. A home constructed in a
very difficult cooling climate (central Florida) to see if a
combination of passive cooling techniques to reduce heat gain, high
efficiency AC, efficient appliances, and a fairly large PV rig could
produce near zero net energy use. The home was largely successful
in meeting these goals.
Net energy use was only about 18% of a control house built to
current codes.
Pretty good detail on how much energy each feature saved.
My 2 cents would be that the passive cooling, high efficiency AC,
and efficient appliances contributed 67% the of the savings, while
adding little to the cost of the house. The 4KW PV rig contributed
the other 33% of the savings, and probably cost about $40,000. |
| Extreme Efficiency -- How
Low Can You Go?
Larry Schlussler, PhD
Full article on Larry's website...
Also as HP article: Home Power Magazine Issue 112, April/May
2006
How to get articles from
Home Power ...
|
This is an excellent
article by Larry Schlussler, the owner of Sun Frost. 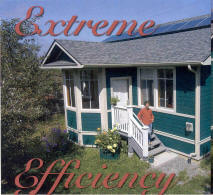 Larry describes
his very efficient home in Arcatia, CA (4700 Deg Days). It uses a
combination of solar passive design, solar thermal water and space
heating, efficient (and unique) appliances and bathroom fixtures, a
grid-tied PV system, and a sane house size to achieve a home with
ZERO net Carbon emissions. Larry describes
his very efficient home in Arcatia, CA (4700 Deg Days). It uses a
combination of solar passive design, solar thermal water and space
heating, efficient (and unique) appliances and bathroom fixtures, a
grid-tied PV system, and a sane house size to achieve a home with
ZERO net Carbon emissions.
The design also emphasizes some areas that don't get a lot of
attention such as water conservation, composting toilets, and
efficient cooking. . |
| This home and the one
just below are a pair -- near identical homes -- one with some
extra features to make it net zero energy
Habitat For Humanity
Energy Efficient Solar Home -- Denver
Denver Habitat Home
(600K pdf)
http://www.nrel.gov/docs/fy05osti/36102.pdf
|
 This Habitat
for Humanity home cuts energy use by 60% by using a combination of
improved insulation, infiltration control, passive solar gain, solar
water heating, and a PV installation. The improvement package was
developed in a partnership between Habitat and NREL. This Habitat
for Humanity home cuts energy use by 60% by using a combination of
improved insulation, infiltration control, passive solar gain, solar
water heating, and a PV installation. The improvement package was
developed in a partnership between Habitat and NREL. |
| Habitat For Humanity Zero
Energy Demonstration Home in Denver
Description of home:
http://www.nrel.gov/docs/fy08osti/42591.pdf
Energy use report:
First two years of results for this home ...
|
 This Habitat
for Humanity home is similar in size to the one just above and is in
the same area, but has additional features that result in further
net energy use -- in fact, less than zero net energy use. This Habitat
for Humanity home is similar in size to the one just above and is in
the same area, but has additional features that result in further
net energy use -- in fact, less than zero net energy use.
Added features include double stud R40 walls, R60 ceiling insulation
with raised heel trusses, R30 floors, enhancements to solar water
heating system, more attention to air tightness, more attention to
glazing, and a PV system increased from 1.8 KW to 4 KW.
The 2nd link shows that the natural gas uses for space heating and
backup water heating is more than offset by the PV array generating
excess electricity which is sent back to the grid -- so, net energy
use is less than zero.
It would be nice to see how well each of the energy
saving/generating features pay on their own. |
| Sun-Savvy
Near Zero Energy Demonstration Home
Full details...
SunSavvy
Homes website...
|
 Sun-Savvy has managed to
put together a normal looking, not too expensive near net zero
energy use home that I think should appeal to many home buyers. Sun-Savvy has managed to
put together a normal looking, not too expensive near net zero
energy use home that I think should appeal to many home buyers.
This is a fairly detailed report on a display home that Sun-Savvy
put together for the Parade of Homes in St George Utah. The home
uses a combination of good thermal envelope, efficient heating and
cooling, efficient lighting and appliances, passive solar design,
plus both solar thermal and solar electric systems to produce a
near zero energy use home that appears to be practical and cost
effective -- full details...
|
| Zero Energy Prefab Home by
Michelle Kaufmann
www.inhabitat.com/ ...
http://www.mklotus.com./
|
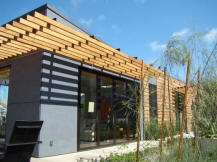 This attractive, 700 sqft,
prefabricated home is said to be a zero energy home. It includes a
green roof, grey water recycling, and has a number of other "green"
features. This attractive, 700 sqft,
prefabricated home is said to be a zero energy home. It includes a
green roof, grey water recycling, and has a number of other "green"
features.
Hopefully more detail on the design and actual performance
numbers will be published later.
|
| Zero Energy Home Built by
Appalachian State University
App State Zero Energy Home
|
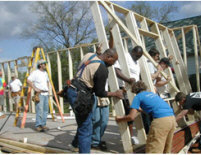 Zero energy
home in Hickory, NC. Solar passive heating and cooling, solar hot
water, high insulation levels, PV system, and geothermal heat pump
make this zero energy home work. Zero energy
home in Hickory, NC. Solar passive heating and cooling, solar hot
water, high insulation levels, PV system, and geothermal heat pump
make this zero energy home work.
Built by students and staff from the Appalachian State University
...
more |
A Cold-Climate Case Study for Affordable Zero Energy Homes,
P. Norton and C. Christensen,
Building America Study Home
www.eere.energy.gov/ ... (pdf)
Performance Results after one year... (pdf)
|
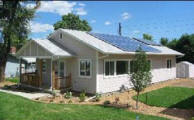 A 1280 sqft
Habitat for Humanity home done as a Building America study home. A 1280 sqft
Habitat for Humanity home done as a Building America study home.
The design attempts to achieve net zero source energy use in an
affordable package that is easy for home owners to live with.
It seems to me that the project gets wrapped around the "zero
energy" axle a bit, but there are many things to like in the design. |
Power House,
Bill Heigis, Hobie Guion
Fine Homebuilding issue 203, summer 2009
How to
get articles from Fine Homebuilding ...
|
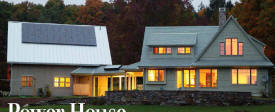 Fine
Homebuilding article describing a net zero energy house that uses a
combination of good thermal envelope, efficient windows, heat
recovery ventilator, efficient lighting and appliances, and a PV
powered geothermal heat pump to get very close to net zero energy
use over a full year. Fine
Homebuilding article describing a net zero energy house that uses a
combination of good thermal envelope, efficient windows, heat
recovery ventilator, efficient lighting and appliances, and a PV
powered geothermal heat pump to get very close to net zero energy
use over a full year. |
|
RuralZED - The Zero Carbon House Is Ready
http://www.ruralzed.com/
Detailed Description:
www.ruralzed.com/ ... (pdf)
On Inhabitat ...
|
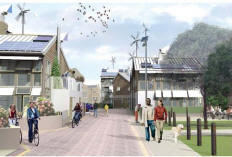 This is a very
carefully thought out design that meets the UK requirement for new
homes to be zero carbon by 2016. This is a very
carefully thought out design that meets the UK requirement for new
homes to be zero carbon by 2016.
Many interesting features including prefab construction, flexible
layouts, a base design for the near term that is affordable and yet
can be upgraded over time to the full zero carbon requirement. The
houses are planned to fit into eco villages rather than thinking
solely in terms of single family, detached designs.
The website is in work, but the "Full Brochure" pdf gives a pretty
detailed rundown on the whole concept. |
| First UK
Zero-Emission Home Unveiled
news.bbc.co.uk/1/hi/business/6735715.stm
Another article with good refs at bottom:
www.nbsgreenconstruction.com/articles/lowZeroCarbon.asp
Another article:
http://business.timesonline.co.uk...
|
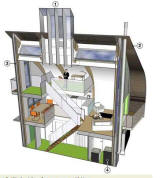 The UK is going
to require that new homes be carbon emissions neutral by 2016. The UK is going
to require that new homes be carbon emissions neutral by 2016.
This is one of the early cuts at such a home.
It will be interesting to see the designs that come out of this
requirement.
|
| Austin Program For Zero
Energy Homes by 2015
www.ci.austin.tx.us/news/2007/zeh_program.htm
Note the links to four reports that provide detail on the program
|
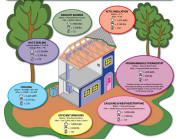 Austin Texas
sets out a program to make all new home construction "Zero Energy
Capable" by 2015. The program sets out a series of energy
efficiency steps that will reduce new home energy consumption by 65%
by 2015. Energy efficiency requirements for new homes are
increased each three years starting in 2006 with a specific set of
energy efficiency features. Austin Texas
sets out a program to make all new home construction "Zero Energy
Capable" by 2015. The program sets out a series of energy
efficiency steps that will reduce new home energy consumption by 65%
by 2015. Energy efficiency requirements for new homes are
increased each three years starting in 2006 with a specific set of
energy efficiency features.
"Zero Energy Capable" means that energy use is sufficiently low
that it could be completely offset by local generation -- e.g. a
solar electric generation system.
See the reports for more detail -- seems like a pretty well
thought out plan.
|
State of Michigan's Zero
Energy Home Competition
Christina Snyder
2002
Competition (pdf)
2004
Competition (pdf)
|
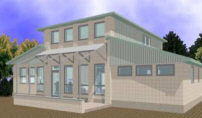 These two presentations provide the
results of Michigan's Zero Energy Home competition. These are well
thought out designs for homes that use no net energy. The 2002
presentation in particular has quite a bit of detail on all of the
engineering and architectural techniques used to accomplish the zero
energy goal. Hints for taking the next steps beyond these designs
are also provided. These two presentations provide the
results of Michigan's Zero Energy Home competition. These are well
thought out designs for homes that use no net energy. The 2002
presentation in particular has quite a bit of detail on all of the
engineering and architectural techniques used to accomplish the zero
energy goal. Hints for taking the next steps beyond these designs
are also provided. |
| Near Zero Energy Homes
http://www.ornl.gov/sci/btc/news.shtm
ASHRAE paper on Near Zero Energy Homes:
Near
Zero Energy HomesashraeJan05nov9
|
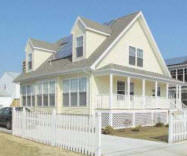 The "Near Zero
Energy" homes program promotes a home that is built to use little
energy through good insulation levels and passive solar design. The
homes also include a grid tied PV system that offsets some of the
homes electrical energy use. The "Near Zero
Energy" homes program promotes a home that is built to use little
energy through good insulation levels and passive solar design. The
homes also include a grid tied PV system that offsets some of the
homes electrical energy use.
In looking at the merits of these homes, one might want to weigh
the cost vs benefit of the insulation/passive design and the PV
installation separately, and decide on each separately.
Some aspects of the home described in the ASHRAE paper puzzle
me.
|
| BedZED --
Beddington Zero Energy Development
http://www.peabody.org.uk/pages/GetPage.aspx?id=179
|
 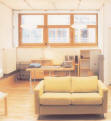
BedZED is a zero energy development of about 100 "condos" in the
London area. A combination or super-insulation, passive solar,
integrated photovoltaic generation, allows the development to be
carbon neutral. In addition, an emphasis is placed on efficient
transportation via car sharing and other means. These homes
appear to be very well lighted and pleasant spaces.
|
|
Multi Family Buildings |
| Sunny Woods -- Zurich,
Switzerland
Home Energy Magazine Article (pdf)
International Energy Agency Article:
Sunny
Woods (pdf)
|
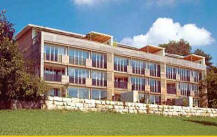 This amazing
apartment building in Zurich consumes only about 1/10th the
energy of a typical new construction building. Each 2000 sqft unit
consumes the equivalent of 80 gallons of oil per year for space
heating, ventilation, and hot water! This amazing
apartment building in Zurich consumes only about 1/10th the
energy of a typical new construction building. Each 2000 sqft unit
consumes the equivalent of 80 gallons of oil per year for space
heating, ventilation, and hot water!
Passive solar, R50 low thermal bridging walls, R70 roof, vacuum
insulation in critical areas, large roof PV installation, solar
thermal panels integrated in facade, and a very thoughtful overall
design.
|
|
Small Homes
One of the best ways to reduce energy consumption in homes is to
make them smaller.
|
| Design
Challenge: Help ClubRust work out a simple and cheap way to solar
heat homes for low income families in norther Mexico... |
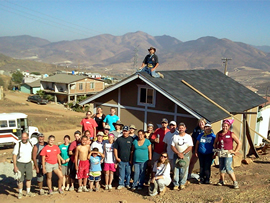 ClubRust builds several homes for low income
families in norther Mexico each year. ClubRust builds several homes for low income
families in norther Mexico each year.
They are looking for a way to solar heat and insulate these homes
on a tight budget.
Lets hear your ideas! ...
|
Big Steps in Building:
Change our Building Codes from Relative to Absolute,
Lloyd Alter, Treehugger
www.treehugger.com/files/2007/08/big_steps_in_bu_2.php
|
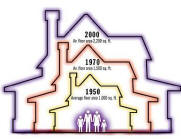 Good article in Treehugger
on the trend in house size and resource use, and a major suggestion
to change it. Good article in Treehugger
on the trend in house size and resource use, and a major suggestion
to change it.
With all the improvements in building codes since
1970, does the average house of today use more or less energy than
the average house of 1970? |
| "A
Tiny Home To Call Your Own"
Patricia Foreman and Andy Lee
Available at Amazon.com and other places
|
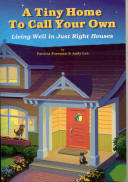 This is a
really fine book on all aspects of "tiny homes". It covers tiny
home plans, lifestyles, Do-It-Yourself, clutter control, tiny home
communities, and provides many stories from people who built a tiny
home and live in it. This is a
really fine book on all aspects of "tiny homes". It covers tiny
home plans, lifestyles, Do-It-Yourself, clutter control, tiny home
communities, and provides many stories from people who built a tiny
home and live in it.
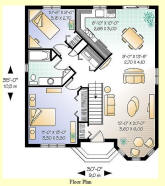
|
The
Small House Book,
Jay Shafer, 2009
200 pages
Book is available from the usual places.
Jay's
website...
|
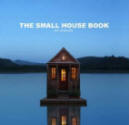 This book is a mix of
Jay's ideas on why small homes make sense (very convincing), a
fairly detailed 10 page section on how to build one, and quite a few
very nice examples of small homes he and others have done. This book is a mix of
Jay's ideas on why small homes make sense (very convincing), a
fairly detailed 10 page section on how to build one, and quite a few
very nice examples of small homes he and others have done.
Some of the homes Jay builds are works of art -- very nicely done.
The homes range in size from about 80 sqft up to about 800 sqft --
some are on wheels. |
Northwestern
Tiny House Project
Full details on the Northwestern Tiny Home...
|
 This
Northwestern University Tiny House is only 128 sf, but includes
kitchen, bath, sleeping loft, ... AND its and the house is
independent of all utilities -- it collects its own water, generates
its own electricity, and treats its own sewage. This
Northwestern University Tiny House is only 128 sf, but includes
kitchen, bath, sleeping loft, ... AND its and the house is
independent of all utilities -- it collects its own water, generates
its own electricity, and treats its own sewage.
It is well insulated and uses just a very small wood burner for
heating. Its also on wheels, so if you want a change in scene, you
can just move.
The website actually provides a lot of construction and design
detail -- thank you NW team for that!
Just a wealth of very nice ideas in this house. |
Tiny Houses: or How to Get
Away From It All,
Lester Walker
|
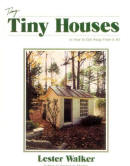 Another book on
tiny homes that gets very enthusiastic reviews. Another book on
tiny homes that gets very enthusiastic reviews.
Amazon.com provides excerpts and table of contents as well as
reviews.
|
|
Clothesline Tiny Homes...
|
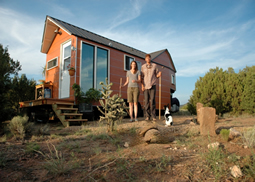 This is a really nicely
done tiny home (204 sf). Carrie and Shane are the owners,
designers, builders and the people who live in it. They provide a
lot of detail on how the design came about and why it has the
layout and features it has. And, what its been like to live in for
a year. This is a really nicely
done tiny home (204 sf). Carrie and Shane are the owners,
designers, builders and the people who live in it. They provide a
lot of detail on how the design came about and why it has the
layout and features it has. And, what its been like to live in for
a year.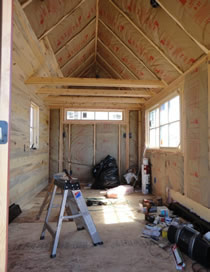
The house
pictures sections provides a lot of detail on the design,
and the video on the same page goes through a lot of the design
features and rationale -- very nicely done.
There is also a blog. Some of the pictues in the blog show some
of the construction.
The house is, of course, very energy efficient not only because
its small, but because its well insulated and sealed. The home is
built on a 5th wheel trailer, and can be moved from site to site.
Plans are available.
|
| Tumbleweed Tiny House
Company
http://www.tumbleweedhouses.com/houses.htm
|
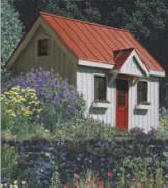 Some well
thought out small homes. Sizes range for less than 100 sqft up to
about 500 sqft. Some well
thought out small homes. Sizes range for less than 100 sqft up to
about 500 sqft.
All of them contain all the essentials.
Most can be transported on the highway -- if you don't like the
neighbors, you can just move.
Jay sells plans as well as completed homes. |
|
The World of the Microhouse
Rev. Bill Kaysing
Finding
Mother Earth News articles...
|
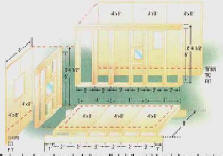 Mother Earth
News, Issue 149, April/May 1995 Mother Earth
News, Issue 149, April/May 1995
Quite an interesting article on building very small (as in 100
sqft) and very cheap (as in $1000). The article provides quite a
bit of construction detail and quite a lot on the philosophy and
benefits of living small.
|
The Compact House Book,
Edited by Don Metz
|
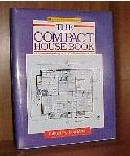 These homes are
the winners of a 1983 contest for architects. Entries were required
to be 1000 sqft or less. Most feature passive solar and energy
efficient designs -- many feature integrated greenhouses or
sunspaces. These homes are
the winners of a 1983 contest for architects. Entries were required
to be 1000 sqft or less. Most feature passive solar and energy
efficient designs -- many feature integrated greenhouses or
sunspaces.
Entries are from a variety of climates and settings.
The best 33 of the over 400 entries are presented in the book.
The book is out of print, but widely available from the usual used
book places. 192 pages, 1983 |
|
Rough Home Building
David S. Warren
Finding
Mother Earth News articles...
|
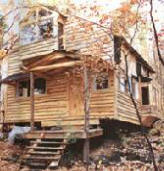 Mother Earth
News Article, Issue 143 April/May 1994 Mother Earth
News Article, Issue 143 April/May 1994
Nice article on building a small cabin/house by hand. Not so
much a solar home, but a solar home could be done in this way.
|
|
The $15,000 Solar Arcade
Architect Angus Wyman
Finding
Mother Earth News articles...
|
 Mother Earth
News Article, Issue 74 Mar 1982 Mother Earth
News Article, Issue 74 Mar 1982
A small (800 sqft) earth sheltered, passive solar home using high
quality construction.
|
|
Solargon
http://www.solargon-structures.com/
|
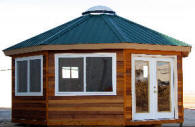 The Solargon is
an octagon shaped enclosure made from SIP panels. Can be used for
small home/cabin/office... Kind of like a thermally efficient Yurt. The Solargon is
an octagon shaped enclosure made from SIP panels. Can be used for
small home/cabin/office... Kind of like a thermally efficient Yurt.
20 ft and 30 ft models available. R28 walls, R42 ceilings,
glazing arranged for good passive gain, and operable skylight for
ventilation.
ICS makes regular SIP panels up to 8 inches thick with Polurethane
insulation for R values approaching R60.
|
|
Off-Grid Living
http://www.judyofthewoods.net/off/homestead.html
|
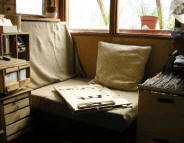 Another cozy,
low footprint UK home. Another cozy,
low footprint UK home.
Judy provides lots of good information on simple building and
living.
|
|
The Solar Trailer Home for Owner-Builders
Caroline Wareham
A “Thermal Envelope” Trailer
Finding
Mother Earth News articles...
|
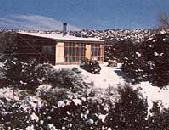 Mother Earth
News Article, Issue 85 Jan/Feb 1984 Mother Earth
News Article, Issue 85 Jan/Feb 1984
Quite an interesting concept that completely surrounds a trailer
with a large sunspace. The trailer provides ready made plumbing,
kitchen etc. while the sunspace provides expanding living space
and heat
|
| The ECO-CABIN
www.theweebsite.com/ecocabin/thebook.htm
Starplates -- a similar scheme
www.strombergschickens.com
|
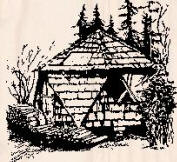 Plans for a cabin based in
the shape of icosahedron. Plans for a cabin based in
the shape of icosahedron.
"This shape was chosen for a dwelling because of its simplicity
of design, economy, case of construction, great structural
strength and maximum utilization of a minimal amount of materials.
It has an advantage over 'pure' domes in that placement of
windows, doors, and skylights is more conventional. Owing to its
simplicity, most of the major components (foundation, floor, and
struts) may be prefabricated. "
The web sit provides detailed instructions on how to build one.
Some thought could be given to incorporating some solar passive
heating/cooling features.
|
| The Snail Shell System
http://www.n55.dk
|
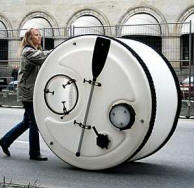 Just could not
pass this up. Just could not
pass this up.
I think I would need a window.
|

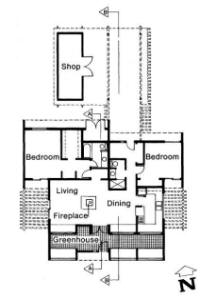
 Good site for passive solar
plans. Offers info on a number of plans online, and a SunPlans
book.
Good site for passive solar
plans. Offers info on a number of plans online, and a SunPlans
book.
 New
article in Home Power by Sun Plans architect Coleman gives solar
design guides and shows 6 nice sample plans to fit a variety of
situations.
New
article in Home Power by Sun Plans architect Coleman gives solar
design guides and shows 6 nice sample plans to fit a variety of
situations. Sun-Savvy has managed to
put together a normal looking, not too expensive near net zero
energy use home that I think should appeal to many home buyers.
They offer plans from 500 sqft up.
Sun-Savvy has managed to
put together a normal looking, not too expensive near net zero
energy use home that I think should appeal to many home buyers.
They offer plans from 500 sqft up.

 A nice
selection of passive solar plans for sale, along with good
explanations for each of the passive design features in their homes.
A nice
selection of passive solar plans for sale, along with good
explanations for each of the passive design features in their homes. This is (I
think) a really interesting and useful collection of passive solar
home plans.
This is (I
think) a really interesting and useful collection of passive solar
home plans.  These homes in
the $200K area have very good thermal envelopes combined with solar
water heating and solar electricity.
These homes in
the $200K area have very good thermal envelopes combined with solar
water heating and solar electricity. Nice site for
strawbale home plans and information. Information of 50 passive
solar strawbale construction plans. Plus other strawbale
construction information.
Nice site for
strawbale home plans and information. Information of 50 passive
solar strawbale construction plans. Plus other strawbale
construction information. DVD's, articles on
strawbale construction.
DVD's, articles on
strawbale construction.  Good site on strawbale
house construction. They offer plans, strawbale workshops, and
design consultation.
Good site on strawbale
house construction. They offer plans, strawbale workshops, and
design consultation. A large
selection of earth sheltered home designs. These are homes that are
completely surrounded by earth except on the solar gain side.
A large
selection of earth sheltered home designs. These are homes that are
completely surrounded by earth except on the solar gain side.
 A 38 page guide
to passive solar home design and concept level plans for nine solar
homes. Written for North Carolina, the homes emphasize a careful
balance between solar space heating in winter and overheat
protection in the summer -- should be applicable to other parts of
the SE.
A 38 page guide
to passive solar home design and concept level plans for nine solar
homes. Written for North Carolina, the homes emphasize a careful
balance between solar space heating in winter and overheat
protection in the summer -- should be applicable to other parts of
the SE. A plan book of
affordable passive solar homes from Appalachian State University.
Sizes range from 900 to 1300 sqft, and all include passive features
such as south glazing with overhangs for summer overheat protection,
thermal mass floor slabs, carefully thought out wall and ceiling
details to reduce heat loss and allow good insulation. The modest
size of these house, coupled with using only the most cost effective
solar and energy saving features makes these homes both very energy
efficient and very affordable. Good job ASU!
A plan book of
affordable passive solar homes from Appalachian State University.
Sizes range from 900 to 1300 sqft, and all include passive features
such as south glazing with overhangs for summer overheat protection,
thermal mass floor slabs, carefully thought out wall and ceiling
details to reduce heat loss and allow good insulation. The modest
size of these house, coupled with using only the most cost effective
solar and energy saving features makes these homes both very energy
efficient and very affordable. Good job ASU! Architect Don Berg has put
together a growing collection of mostly free plans and guides for
building energy efficient small homes.
Architect Don Berg has put
together a growing collection of mostly free plans and guides for
building energy efficient small homes.
 This is a very detailed
and carefully done study of two houses of the same size in Lakeland
Florida. One house was built conventionally, and the other was
equipped with a wide array of features to reduce energy consumption,
including: reflective roof, internal duct system, thermal mass
inside insulation, high efficiency and properly sized AC, well
designed overhangs, and optimal windows.
This is a very detailed
and carefully done study of two houses of the same size in Lakeland
Florida. One house was built conventionally, and the other was
equipped with a wide array of features to reduce energy consumption,
including: reflective roof, internal duct system, thermal mass
inside insulation, high efficiency and properly sized AC, well
designed overhangs, and optimal windows.  Tom Pittsley's
construction company. A builder of energy efficient homes. Lots of
interesting material on this site, including some cutting edge
technology in energy efficient home construction.
Tom Pittsley's
construction company. A builder of energy efficient homes. Lots of
interesting material on this site, including some cutting edge
technology in energy efficient home construction. Adobe Home Plans,
Information, workshops, books, and the Adobe Builder Magazine
Adobe Home Plans,
Information, workshops, books, and the Adobe Builder Magazine A good list of resources
for designing and building green and solar homes.
A good list of resources
for designing and building green and solar homes. Quite a variety
of passive solar designs using a variety of construction techniques.
Quite a variety
of passive solar designs using a variety of construction techniques. Rick offers a growing
variety of plans for passive solar homes.
Rick offers a growing
variety of plans for passive solar homes.
 Solar and
efficient home designs that are affordable.
Solar and
efficient home designs that are affordable.
 Suncatcher Solar is a
Saskatchewan company offering solar home design and plans.
Suncatcher Solar is a
Saskatchewan company offering solar home design and plans. A wide range of innovative
solar home designs from cabin size up.
A wide range of innovative
solar home designs from cabin size up. This is a directory of of
homes across the US that use "green" and energy efficient
construction.
This is a directory of of
homes across the US that use "green" and energy efficient
construction. 
 Very impressive
net zero home in Edmonton, Alberta. A raft of energy efficient and
renewable energy features integrated into a well thought out overall
design.
Very impressive
net zero home in Edmonton, Alberta. A raft of energy efficient and
renewable energy features integrated into a well thought out overall
design.
 A detailed (70 page)
description of a passive solar energy home design west of Denver at
9300ft elevation. This is a Building America research home, and
much effort was put into making the design efficient without making
it too expensive. An about 70% energy saving over conventional
construction was achieved without any heroic measures. MUCH detail
is given on the design process, and some simple metrics are
presented that could be used by anyone designing a solar home.
A detailed (70 page)
description of a passive solar energy home design west of Denver at
9300ft elevation. This is a Building America research home, and
much effort was put into making the design efficient without making
it too expensive. An about 70% energy saving over conventional
construction was achieved without any heroic measures. MUCH detail
is given on the design process, and some simple metrics are
presented that could be used by anyone designing a solar home. David Allan's passively
solar heated and cooled house in Colorado.
David Allan's passively
solar heated and cooled house in Colorado. A very detailed
description covering the design, building, and performance of this
earth sheltered,
A very detailed
description covering the design, building, and performance of this
earth sheltered, passive solar home in Romania.
passive solar home in Romania. A unique solar
design that uses the basement area as solar collector and for heat
storage. This design has provided 90% solar heating in an 8600
Degree Day
A unique solar
design that uses the basement area as solar collector and for heat
storage. This design has provided 90% solar heating in an 8600
Degree Day climate (albeit with good sun). A nice simple
design that does not result in high construction costs.
climate (albeit with good sun). A nice simple
design that does not result in high construction costs. This
is a very nicely designed 1300 sqft home in Prince Edward Island,
CA.
This
is a very nicely designed 1300 sqft home in Prince Edward Island,
CA.  This is an interesting
passive solar heated home in upstate NY with a long track record
of very low energy bills.
This is an interesting
passive solar heated home in upstate NY with a long track record
of very low energy bills. Fairly detailed
description of a very efficient, super insulated home in New
Hampshire.
Fairly detailed
description of a very efficient, super insulated home in New
Hampshire.
 A house in
Urbana Illinois built to the German "Passivhaus" standards (and
perhaps a bit beyond).
A house in
Urbana Illinois built to the German "Passivhaus" standards (and
perhaps a bit beyond). Home Power
Magazine, issue 115, Oct/Nov 06.
Home Power
Magazine, issue 115, Oct/Nov 06. This Habitat
for Humanity home cuts energy use by 60% by using a combination of
improved insulation, infiltration control, passive solar gain, solar
water heating, and a PV installation. The improvement package was
developed in a partnership between Habitat and NREL.
This Habitat
for Humanity home cuts energy use by 60% by using a combination of
improved insulation, infiltration control, passive solar gain, solar
water heating, and a PV installation. The improvement package was
developed in a partnership between Habitat and NREL. This Habitat
for Humanity home is similar in size to the one just above and is in
the same area, but has additional features that result in further
net energy use -- in fact, less than zero net energy use.
This Habitat
for Humanity home is similar in size to the one just above and is in
the same area, but has additional features that result in further
net energy use -- in fact, less than zero net energy use.  Solar Today
Magazine article, Sep/Oct 2005. Richard describes the process they
went through in designing an energy efficient home that incorporates
solar passive heating and cooling, solar water heating, and many
energy conservation features. It is the best article of its type I
have seen -- highly recommended!
Solar Today
Magazine article, Sep/Oct 2005. Richard describes the process they
went through in designing an energy efficient home that incorporates
solar passive heating and cooling, solar water heating, and many
energy conservation features. It is the best article of its type I
have seen -- highly recommended!
 Fine
Homebuilding article on a very well thought out and energy efficient
solar home. A combination of modest size, efficient envelope, solar
passive heating, efficient heat plant, solar water heating, attached
sun space, and very well thought out layout make this home energy
efficient and a real pleasure to live in. Very nice.
Fine
Homebuilding article on a very well thought out and energy efficient
solar home. A combination of modest size, efficient envelope, solar
passive heating, efficient heat plant, solar water heating, attached
sun space, and very well thought out layout make this home energy
efficient and a real pleasure to live in. Very nice. Fine
Homebuilding article on an Oregon zero energy home with a number of
interesting energy efficiency features.
Fine
Homebuilding article on an Oregon zero energy home with a number of
interesting energy efficiency features. Michelle Kaufmann's MK
Lotus modular green home.
Michelle Kaufmann's MK
Lotus modular green home.
 Fine
Homebuilding Magazine article on a demonstration home built in
Manitoba Canada.
Fine
Homebuilding Magazine article on a demonstration home built in
Manitoba Canada. A good overview of the ECO
house. This house in Rio de Janerio uses a number of innovative
renewable energy techniques and passive cooling techniques. Very
interesting -- lots of good ideas.
A good overview of the ECO
house. This house in Rio de Janerio uses a number of innovative
renewable energy techniques and passive cooling techniques. Very
interesting -- lots of good ideas.
 Tavernier
House embodies a number of techniques that can be used in a tropical
climate to reduce or eliminate the need for air conditioning. This
is a house designed from the ground up for comfort in tropical
climates.
Tavernier
House embodies a number of techniques that can be used in a tropical
climate to reduce or eliminate the need for air conditioning. This
is a house designed from the ground up for comfort in tropical
climates. "It's an environmental dream: a
self-reliant house that produces its own electricity, water, and
cooking gas. Solar energy powers the air-conditioning, lights,
and household appliances. Rain, dew, and condensation from the
cooling system produce enough water for a family of four.
Recycled water irrigates the garden, and surplus electricity is
sold to the power company or used to drive an electric car 30
miles (50 kilometers) a day."
"It's an environmental dream: a
self-reliant house that produces its own electricity, water, and
cooking gas. Solar energy powers the air-conditioning, lights,
and household appliances. Rain, dew, and condensation from the
cooling system produce enough water for a family of four.
Recycled water irrigates the garden, and surplus electricity is
sold to the power company or used to drive an electric car 30
miles (50 kilometers) a day." A nice, reasonable size solar passive
house in a city environment. Strawbale construction with solar
electric and water heating systems. The utility bills are 15% of
the average house in this area.
A nice, reasonable size solar passive
house in a city environment. Strawbale construction with solar
electric and water heating systems. The utility bills are 15% of
the average house in this area.

 Low
thermal mass sunspaces are a way to provide very efficient space
heating to the home (as efficient as high quality active solar
collectors).
Low
thermal mass sunspaces are a way to provide very efficient space
heating to the home (as efficient as high quality active solar
collectors).  This article by
William Shurcliff describes the Cliff house. This Norman Saunders
1980's solar house achieves 100% solar heating in a 6000 degree day
climate -- quite and accomplishment.
This article by
William Shurcliff describes the Cliff house. This Norman Saunders
1980's solar house achieves 100% solar heating in a 6000 degree day
climate -- quite and accomplishment. This conventional
looking home was built by Rob Dumont in 1992. It uses super
insulation, very good air sealing, and some passive and active
solar gain to achieve very low energy use in this extremely
difficult climate (10,900 HDD).
This conventional
looking home was built by Rob Dumont in 1992. It uses super
insulation, very good air sealing, and some passive and active
solar gain to achieve very low energy use in this extremely
difficult climate (10,900 HDD). Presentation by Korn on
efficient home design for cold climates.
Presentation by Korn on
efficient home design for cold climates. This 1981 paper
with 2004 update describes a solar heated house with a "flooded
subfloor" thermal storage area.
This 1981 paper
with 2004 update describes a solar heated house with a "flooded
subfloor" thermal storage area.
 Mother Earth
News Article, Issue 149, April/May 1995
Mother Earth
News Article, Issue 149, April/May 1995
 Mother Earth
News Article, Issue 136 Feb/Mar 1993
Mother Earth
News Article, Issue 136 Feb/Mar 1993
 Mother Earth
News Article, Issue 91 Jan/Feb 1985
Mother Earth
News Article, Issue 91 Jan/Feb 1985
 Description of a Passive
Annual Storage (PAHS) home in Virginia.
Description of a Passive
Annual Storage (PAHS) home in Virginia. Mother Earth
News 5 part article, starts in issue 85
Mother Earth
News 5 part article, starts in issue 85
 Mother Earth
News Article, starts in issue 85, Nov 83
Mother Earth
News Article, starts in issue 85, Nov 83
 Monolithic Dome
Homes sells plans, books, equipment and materials for constructing
dome homes. The homes start with an inflatable "air frame",
Polyurethane insulation is sprayed inside the air frame, then rebar
reinforced shot Crete is applied inside the foam. The web site
provides a lot of information on the process and quite a few
pictures of sample homes. I have seen one report that indicated
leaks can be a problem over time, so (as always) do your homework.
Monolithic Dome
Homes sells plans, books, equipment and materials for constructing
dome homes. The homes start with an inflatable "air frame",
Polyurethane insulation is sprayed inside the air frame, then rebar
reinforced shot Crete is applied inside the foam. The web site
provides a lot of information on the process and quite a few
pictures of sample homes. I have seen one report that indicated
leaks can be a problem over time, so (as always) do your homework. Quite a
detailed description of an ambitious dome home that is under
construction.
Quite a
detailed description of an ambitious dome home that is under
construction. Mother Earth
News Article, Issue 84 Nov/Dec 1983
Mother Earth
News Article, Issue 84 Nov/Dec 1983
 Mother Earth
News Article, Issue 74 Mar 1982
Mother Earth
News Article, Issue 74 Mar 1982
 Pretty good
video of the Cornell entry to the Solar Decathlon.
Pretty good
video of the Cornell entry to the Solar Decathlon.
 These solar rest areas in
Wyoming have a clever way of controlling heat loss from the large
south facing passive solar glazing. Potentially, a similar scheme
could be used in a passive solar home.
These solar rest areas in
Wyoming have a clever way of controlling heat loss from the large
south facing passive solar glazing. Potentially, a similar scheme
could be used in a passive solar home. This is a very impressive
less than net zero energy home in MA. It actually generates
significantly more energy than it uses.
This is a very impressive
less than net zero energy home in MA. It actually generates
significantly more energy than it uses. Description
of 1900 sqft home that achieves net zero yearly energy use and low
cost using passive solar, very good insulation and sealing, careful
attention to efficiency, an air/water heat pump, and a large PV
array.
Description
of 1900 sqft home that achieves net zero yearly energy use and low
cost using passive solar, very good insulation and sealing, careful
attention to efficiency, an air/water heat pump, and a large PV
array.  Very detailed report on a
Zero Energy Home in Tucson, AZ.
Very detailed report on a
Zero Energy Home in Tucson, AZ. The CLAM house is
an affordable house built to Passive Institute standards at a cost
that qualifies it as affordable housing.
The CLAM house is
an affordable house built to Passive Institute standards at a cost
that qualifies it as affordable housing. A home constructed in a
very difficult cooling climate (central Florida) to see if a
combination of passive cooling techniques to reduce heat gain, high
efficiency AC, efficient appliances, and a fairly large PV rig could
produce near zero net energy use. The home was largely successful
in meeting these goals.
A home constructed in a
very difficult cooling climate (central Florida) to see if a
combination of passive cooling techniques to reduce heat gain, high
efficiency AC, efficient appliances, and a fairly large PV rig could
produce near zero net energy use. The home was largely successful
in meeting these goals. Larry describes
his very efficient home in Arcatia, CA (4700 Deg Days). It uses a
combination of solar passive design, solar thermal water and space
heating, efficient (and unique) appliances and bathroom fixtures, a
grid-tied PV system, and a sane house size to achieve a home with
ZERO net Carbon emissions.
Larry describes
his very efficient home in Arcatia, CA (4700 Deg Days). It uses a
combination of solar passive design, solar thermal water and space
heating, efficient (and unique) appliances and bathroom fixtures, a
grid-tied PV system, and a sane house size to achieve a home with
ZERO net Carbon emissions. This attractive, 700 sqft,
prefabricated home is said to be a zero energy home. It includes a
green roof, grey water recycling, and has a number of other "green"
features.
This attractive, 700 sqft,
prefabricated home is said to be a zero energy home. It includes a
green roof, grey water recycling, and has a number of other "green"
features.
 Zero energy
home in Hickory, NC. Solar passive heating and cooling, solar hot
water, high insulation levels, PV system, and geothermal heat pump
make this zero energy home work.
Zero energy
home in Hickory, NC. Solar passive heating and cooling, solar hot
water, high insulation levels, PV system, and geothermal heat pump
make this zero energy home work.  A 1280 sqft
Habitat for Humanity home done as a Building America study home.
A 1280 sqft
Habitat for Humanity home done as a Building America study home.  Fine
Homebuilding article describing a net zero energy house that uses a
combination of good thermal envelope, efficient windows, heat
recovery ventilator, efficient lighting and appliances, and a PV
powered geothermal heat pump to get very close to net zero energy
use over a full year.
Fine
Homebuilding article describing a net zero energy house that uses a
combination of good thermal envelope, efficient windows, heat
recovery ventilator, efficient lighting and appliances, and a PV
powered geothermal heat pump to get very close to net zero energy
use over a full year. This is a very
carefully thought out design that meets the UK requirement for new
homes to be zero carbon by 2016.
This is a very
carefully thought out design that meets the UK requirement for new
homes to be zero carbon by 2016. The UK is going
to require that new homes be carbon emissions neutral by 2016.
The UK is going
to require that new homes be carbon emissions neutral by 2016.
 Austin Texas
sets out a program to make all new home construction "Zero Energy
Capable" by 2015. The program sets out a series of energy
efficiency steps that will reduce new home energy consumption by 65%
by 2015. Energy efficiency requirements for new homes are
increased each three years starting in 2006 with a specific set of
energy efficiency features.
Austin Texas
sets out a program to make all new home construction "Zero Energy
Capable" by 2015. The program sets out a series of energy
efficiency steps that will reduce new home energy consumption by 65%
by 2015. Energy efficiency requirements for new homes are
increased each three years starting in 2006 with a specific set of
energy efficiency features.
 These two presentations provide the
results of Michigan's Zero Energy Home competition. These are well
thought out designs for homes that use no net energy. The 2002
presentation in particular has quite a bit of detail on all of the
engineering and architectural techniques used to accomplish the zero
energy goal. Hints for taking the next steps beyond these designs
are also provided.
These two presentations provide the
results of Michigan's Zero Energy Home competition. These are well
thought out designs for homes that use no net energy. The 2002
presentation in particular has quite a bit of detail on all of the
engineering and architectural techniques used to accomplish the zero
energy goal. Hints for taking the next steps beyond these designs
are also provided. The "Near Zero
Energy" homes program promotes a home that is built to use little
energy through good insulation levels and passive solar design. The
homes also include a grid tied PV system that offsets some of the
homes electrical energy use.
The "Near Zero
Energy" homes program promotes a home that is built to use little
energy through good insulation levels and passive solar design. The
homes also include a grid tied PV system that offsets some of the
homes electrical energy use.


 This amazing
apartment building in Zurich consumes only about 1/10th the
energy of a typical new construction building. Each 2000 sqft unit
consumes the equivalent of 80 gallons of oil per year for space
heating, ventilation, and hot water!
This amazing
apartment building in Zurich consumes only about 1/10th the
energy of a typical new construction building. Each 2000 sqft unit
consumes the equivalent of 80 gallons of oil per year for space
heating, ventilation, and hot water!
 ClubRust builds several homes for low income
families in norther Mexico each year.
ClubRust builds several homes for low income
families in norther Mexico each year.  Good article in Treehugger
on the trend in house size and resource use, and a major suggestion
to change it.
Good article in Treehugger
on the trend in house size and resource use, and a major suggestion
to change it. This is a
really fine book on all aspects of "tiny homes". It covers tiny
home plans, lifestyles, Do-It-Yourself, clutter control, tiny home
communities, and provides many stories from people who built a tiny
home and live in it.
This is a
really fine book on all aspects of "tiny homes". It covers tiny
home plans, lifestyles, Do-It-Yourself, clutter control, tiny home
communities, and provides many stories from people who built a tiny
home and live in it.
 This book is a mix of
Jay's ideas on why small homes make sense (very convincing), a
fairly detailed 10 page section on how to build one, and quite a few
very nice examples of small homes he and others have done.
This book is a mix of
Jay's ideas on why small homes make sense (very convincing), a
fairly detailed 10 page section on how to build one, and quite a few
very nice examples of small homes he and others have done. This
Northwestern University Tiny House is only 128 sf, but includes
kitchen, bath, sleeping loft, ... AND its and the house is
independent of all utilities -- it collects its own water, generates
its own electricity, and treats its own sewage.
This
Northwestern University Tiny House is only 128 sf, but includes
kitchen, bath, sleeping loft, ... AND its and the house is
independent of all utilities -- it collects its own water, generates
its own electricity, and treats its own sewage.  Another book on
tiny homes that gets very enthusiastic reviews.
Another book on
tiny homes that gets very enthusiastic reviews. This is a really nicely
done tiny home (204 sf). Carrie and Shane are the owners,
designers, builders and the people who live in it. They provide a
lot of detail on how the design came about and why it has the
layout and features it has. And, what its been like to live in for
a year.
This is a really nicely
done tiny home (204 sf). Carrie and Shane are the owners,
designers, builders and the people who live in it. They provide a
lot of detail on how the design came about and why it has the
layout and features it has. And, what its been like to live in for
a year.
 Some well
thought out small homes. Sizes range for less than 100 sqft up to
about 500 sqft.
Some well
thought out small homes. Sizes range for less than 100 sqft up to
about 500 sqft.  Mother Earth
News, Issue 149, April/May 1995
Mother Earth
News, Issue 149, April/May 1995
 These homes are
the winners of a 1983 contest for architects. Entries were required
to be 1000 sqft or less. Most feature passive solar and energy
efficient designs -- many feature integrated greenhouses or
sunspaces.
These homes are
the winners of a 1983 contest for architects. Entries were required
to be 1000 sqft or less. Most feature passive solar and energy
efficient designs -- many feature integrated greenhouses or
sunspaces. Mother Earth
News Article, Issue 143 April/May 1994
Mother Earth
News Article, Issue 143 April/May 1994
 The Solargon is
an octagon shaped enclosure made from SIP panels. Can be used for
small home/cabin/office... Kind of like a thermally efficient Yurt.
The Solargon is
an octagon shaped enclosure made from SIP panels. Can be used for
small home/cabin/office... Kind of like a thermally efficient Yurt.
 Another cozy,
low footprint UK home.
Another cozy,
low footprint UK home.
 Mother Earth
News Article, Issue 85 Jan/Feb 1984
Mother Earth
News Article, Issue 85 Jan/Feb 1984
 Plans for a cabin based in
the shape of icosahedron.
Plans for a cabin based in
the shape of icosahedron.
 Just could not
pass this up.
Just could not
pass this up.