|
Passive Solar Homes Construction
Guides |
From the Ground Up -- A
primer for Natural House Building
Rachel Ware and Laurie Stone
How to get articles from
Home Power ...
|
Home Power magazine article,
issue 99
A good overview of house construction techniques with low energy
content (strawbale, rammed earth, and others). Some how-to
information.
|
Green
From the Ground Up - A Builders Guide
David Johnson and Scott Gibson
|
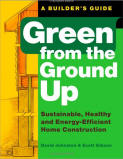 A good and
up-to-date construction oriented book on building energy efficient
and green homes. A good and
up-to-date construction oriented book on building energy efficient
and green homes.
Fairly nuts and bolts coverage of what's green and energy
efficient in foundations, framing, HVAC, insulation, electrical,
plumbing, ...
323 page, $25
|
|
Fine Homebuilding Archive
How to
get articles from Fine Homebuilding ...
|
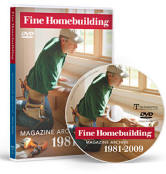 Fine Homebuilding has
carried good articles on building energy efficient and solar homes
since 1981. Fine Homebuilding has
carried good articles on building energy efficient and solar homes
since 1981.
They now offer all of the articles from 1981 through 2009 on a
single DVD. Quite a good resource if you are building or
remodeling. The DVD is very well done.
|
| The Passive Solar
Construction Handbook
Steven Winter Associates, Inc
|
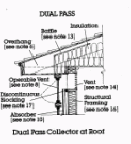 A book covering many
construction details used in passive solar home designs. Hundreds
of drawings showing construction details for passive solar
construction. The older edition of this book is usually available
at Amazon.com used books at a not quite so staggering price. A book covering many
construction details used in passive solar home designs. Hundreds
of drawings showing construction details for passive solar
construction. The older edition of this book is usually available
at Amazon.com used books at a not quite so staggering price. |
Best Practices Manuals
Solar homes work much, much, much better with an outer shell
that is well insulated and does not leak cold air in. This is
probably the most important element of getting a solar home to work
well. |
| Building America Best
Practices Series
Building America -- Department of Energy
V1 - Hot-Humid Climates (pdf)
V2 - Hot-Dry Climates (pdf)
V3
- Cold and Very Cold Climates (pdf)
V4
- Mixed-Humid Climate (pdf)
From Building America:
www.eere.energy.gov/buildings/building_america/
|
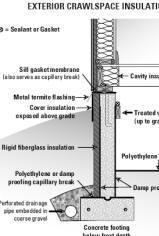 These up-to-date and
detailed manuals provide "best practices" for each climate. These up-to-date and
detailed manuals provide "best practices" for each climate.
Covers site layout, layout of windows for passive solar, insulation,
infiltration control, furnace and AC, ... |
Insulation Guides --
Building a well insulated and Tight Shell for Your Home
The DOE-EERE Insulation Guide Series:
Insulation
Overview (pdf 2MB)
Insulating Ceilings/Attics (pdf 0.1MB)
Wall
Framing (pdf 0.8MB)
Insulating
Walls (pdf 0.8MB)
Insulating
Basements (pdf 0.2MB)
Insulating
Crawl Spaces (pdf 0.2MB)
Insulating
Slabs (pdf 0.2MB)
Window
Selection (pdf 0.5 MB)
Air
Sealing (pdf 0.2MB)
Weather
Barriers (pdf 0.2MB)
|
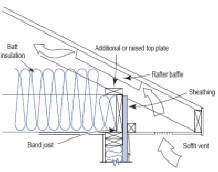 This is a good and
up-to-date series of guides from DOE-EERE site for building an outer
shell on your home that minimizes heat transfer. This is a good and
up-to-date series of guides from DOE-EERE site for building an outer
shell on your home that minimizes heat transfer.
I guess my one bit of advice would be to go a bit further than they
recommend for your climate, because experience shows that in a while
(as fuel prices climb) they will be recommending higher levels.
Other DOE-EERE publications here:
www.eere.energy.gov/buildings/info/publications.html
|
Durability
by Design,
Department of Housing and Urban Development,
May, 2002
http://www.pathnet.org/si.asp?id=308
|
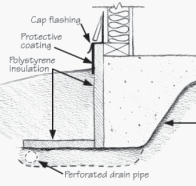 Making homes last a long
time with little maintenance minimizes the large expenditure of
resources, energy, and carbon that go into building a home. Making homes last a long
time with little maintenance minimizes the large expenditure of
resources, energy, and carbon that go into building a home.
This 87 page book provides a lot of construction details for
maximizing life and minimizing maintenance.
|
Advanced Air Sealing,
Oikos
http://www.oikos.com/library/airsealing/index.html
|
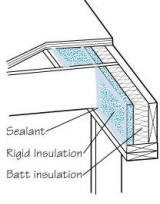 This is quite a
detailed and helpful guide on how to seal various joints and
penetrations. This is quite a
detailed and helpful guide on how to seal various joints and
penetrations.
Some of these techniques can only be used during construction, so
its really important to watch all the sealing details during
construction.
|
Super Insulation
Super insulated lower energy use for heating and
cooling by using: 1) air tight construction, 2) high levels of
insulation, and 3) limited window area with efficient windows.
Heat recovery ventilation systems (HRVs) are often used to ensure
good ventilation with little heat lost. These techniques can be
combined with with solar passive gain through south facing windows
to further reduce heating bills. The next few sections on this
page describe different construction techniques that can be used
to implement a Superinsulated home. |
| Massachusetts
Zero Energy Challenge Winning Home
All the details...
NEW
-- ''as built" plans for this home...
|
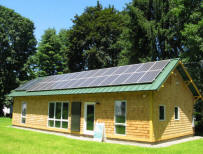 This is a very impressive
less than net zero energy home in MA. It actually generates
significantly more energy than it uses. This is a very impressive
less than net zero energy home in MA. It actually generates
significantly more energy than it uses.
It uses a combination of a very good thermal envelope, solar passive
and active heating, solar water heating, and a PV powered heat pump
to achieve this performance.
All the details... |
Riverdale NetZero Project
One of Canada's First 12 NetZero Energy Homes
http://www.riverdalenetzero.ca/
Detailed presentation including description of design and
construction detail (10 MB)
|
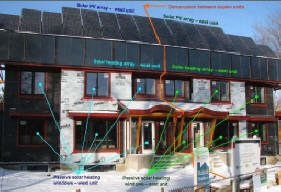 Very impressive
net zero home in Edmonton, Alberta. A raft of energy efficient and
renewable energy features integrated into a well thought out overall
design. Very impressive
net zero home in Edmonton, Alberta. A raft of energy efficient and
renewable energy features integrated into a well thought out overall
design.
Doubly impressive when you consider how challenging the Edmonton
climate is.
|
|
http://www.airfoilinc.com/reading/files/fargo.pdf
|
An account of 5 large,
super-insulated homes built in the mid 80's. Energy use is
reported for each house.
Some of the choices on construction and heating system might be
made differently today, it certainly shows the energy saving and
cost saving benefits of super-insulation.
|
The Superinsulated Home
Book,
J. D. Nisson and Gautam Dutt
|
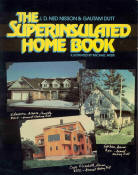 This very good
1985 book provides a great deal of actual construction detail for
Superinsulated homes. This very good
1985 book provides a great deal of actual construction detail for
Superinsulated homes.
Detailed construction techniques covering several types of double
wall construction, Larsen Trusses, ventilation, air tightness, and
exhaustive treatment of vapor barriers.
While some of the information is a bit out of date, and some newer
techniques (e.g. SIPS) are not covered, the book still stands out
for the level of construction detail it provides on the techniques
it does cover. 310 pages 8.5 by 11 format.
Out of print, but available at places like Bookfinder.com or
Amazon.com used books. |
| Gregory
Lehman: Houses
www.gregorylehman.com/houses/duplex.php
|
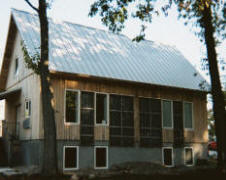 A very nice super
insulated home in Indiana. Incorporates R70 cathedral ceilings, R31
walls using cellulose + rigid foam. A very nice super
insulated home in Indiana. Incorporates R70 cathedral ceilings, R31
walls using cellulose + rigid foam.
The south face has two of our thermosyphon
collectors integrated into the wall with full insulation
behind the collectors.
A great illustration of how a combination of reasonable size, cost
effective super insulation and solar heating can make for a very low
energy use home at a very reasonable price. |
| The
Kosmer Solar House Project
http://www.solarhouseproject.com/index.html
Additional pictures:
|
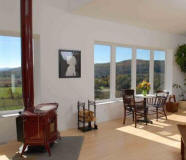 This home has
low heating costs in spite of its very large size due to a design
that provides very high insulation levels, solar passive gain
through high quality windows, and a high efficiency heating plant.
The house is insulted with with 4 inches of polyurethane insulation
board that is outside the sheathing. This home has
low heating costs in spite of its very large size due to a design
that provides very high insulation levels, solar passive gain
through high quality windows, and a high efficiency heating plant.
The house is insulted with with 4 inches of polyurethane insulation
board that is outside the sheathing.
The house uses a well insulated 1 ft thick slab for heat storage
with air circulated to even temperatures. The attic is within the
thermal envelope to provide additional living or storage space.
Quite a few interesting ideas, and a long track record. |
Design and Construction of Low Energy Houses in Saskatchewan,
Building Practice Note, Division of Building Research, National
Research Council of Canada, 1982
Design and Construction ... (pdf)
|
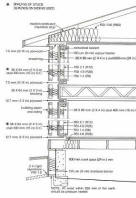 In the 80's
Saskatchewan was a leader in the development of super insulated
homes. In the 80's
Saskatchewan was a leader in the development of super insulated
homes.
This 8 page pdf gives some of the design details on these homes and
some cross section diagrams of the construction.
If anyone knows of more information on these
Saskatchewan homes, please
let me know ...
|
| New Hampshire Super
Insulated Home
www.buildinggreen.com/ ...
|
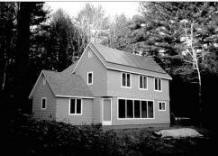 Fairly detailed
description of a very efficient, super insulated home in New
Hampshire. Fairly detailed
description of a very efficient, super insulated home in New
Hampshire.
The home uses a combination of high insulation levels,
exceptional sealing, passive and active solar, and very efficient
appliances to very very low energy use.
|
| Neopor
Insulation
BASF Neopor pages:
www.neopor.basf.com
Prefab Wall Panels:
http://bostonegb.ning.com/...
www.kama-eebs.com/...
|
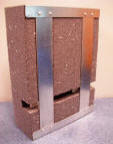 Neopor is a variation on
EPS (Expanded Polystyrene) Insulation (EPS is the foam coffee cup
material). It was developed by BASF, and has graphite added to
improve its performance. Neopor is a variation on
EPS (Expanded Polystyrene) Insulation (EPS is the foam coffee cup
material). It was developed by BASF, and has graphite added to
improve its performance.
It has an R value of 5 US per inch, which is 20% more than standard
EPS, and about equal to Extruded Polystyrene Foam (XPS) (the pink
and blue stuff).
Applications include use as an external insulation on walls,
Insulated Concrete Forms (ICFs), and the very interesting
prefabricated wall panel shown in the picture that uses thermally
broken steel studs to make a SIP like prefabricated wall panel, but
without the OSB face sheets.
It looks like it may be OK for applications where it is exposed to
the weather? |
Energy Efficient Stick Frame Construction
Methods to improve the energy efficiency of
ordinary stick construction without greatly increasing the cost. |
|
Innovative,
energy efficient, cost effective Montana solar home
Many framing innovations including an inside-out Mooney Wall,
continuous headers, monolithic ICF and footings crawl, integrated
Low Thermal Mass Sunspace, ...
|
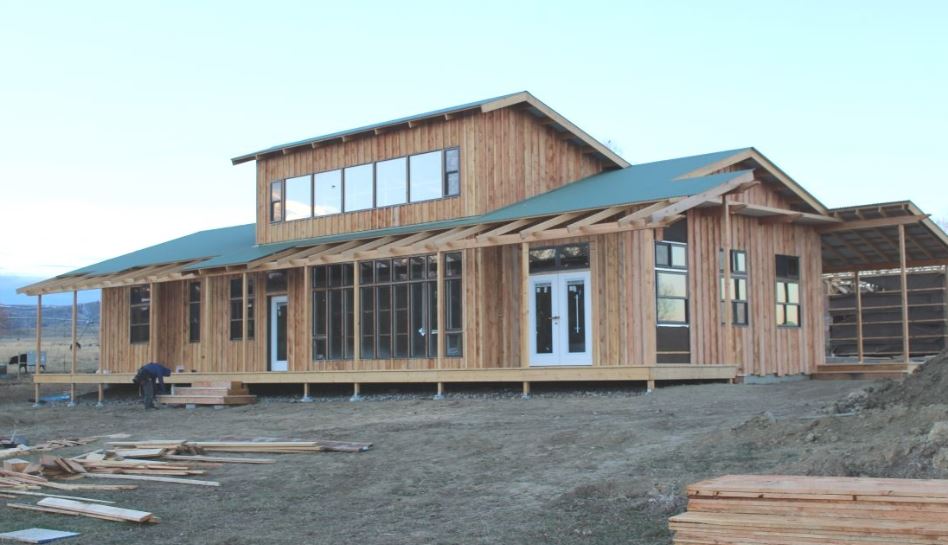 Andrew did an amazing
job of combining a Low Thermal Mass Sunspace, an inside-out Mooney
Wall, plus many material and labor saving construction ideas into
a house that is energy efficient, solar heated, and cost
effective. Andrew did an amazing
job of combining a Low Thermal Mass Sunspace, an inside-out Mooney
Wall, plus many material and labor saving construction ideas into
a house that is energy efficient, solar heated, and cost
effective.
A treasure trove of applied innovative ideas.
All
the details...
|
Gimme
Shelter Construction Technique,
Amherst, Wi
Mark Klein and Jim McKnight,
Energy Efficient Home Construction
Workshop
NEW: Quite a bit more detail here:
http://www.gimmeshelteronline.com/whatwedo/
(see "Construction Specifications", and picture
sequences under each subheading)
|
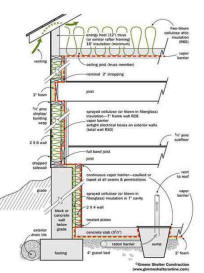 Gimme Shelter
Construction has developed some carefully thought out variations on
conventional stick frame construction that give a very energy
efficient cold climate home with minimal added cost. Gimme Shelter
Construction has developed some carefully thought out variations on
conventional stick frame construction that give a very energy
efficient cold climate home with minimal added cost.
Based on a MREA workshop given at the 2006 MREA Energy Fair. |
The CLAM
Passive House
www.clam-ptreyes.org/clam-homes/passive-house |
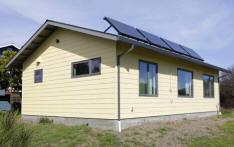 The CLAM house is
an affordable house built to Passive Institute standards at a cost
that qualifies it as affordable housing. The CLAM house is
an affordable house built to Passive Institute standards at a cost
that qualifies it as affordable housing.
Many innovative techniques were used to provide high insulation
levels and very good air sealing without incurring high costs.
The video at the link provides quite a lot of detail on how the
house was constructed -- it is well worth watching -- many good
details.
The 4 solar thermal collectors on the roof are designed to satisfy
nearly all of the homes space and water heating needs. |
| Mooney Wall
|
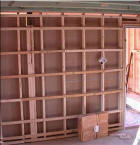 A simple, high
R value, low thermal bridging, and high infiltration resistance
wall. A simple, high
R value, low thermal bridging, and high infiltration resistance
wall.
Suitable for new construction or retrofit.
Mooney wall
details ...
Another
example of using the Mooney wall ...
|
Save Energy With Rigid-Foam
Insulation,
Rick Arnold,
Fine Homebuilding Magazine, Issue 181, Sept 2006
How to
get articles from Fine Homebuilding ...
|
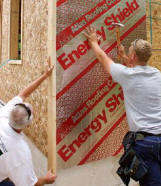 Very good Fine
Homebuilding article describing how to use rigid foam insulation
board over sheathing to get a high R value wall with little thermal
bridging. This seems like a good, simple, and cost effective way to
get a high R value wall. Very good Fine
Homebuilding article describing how to use rigid foam insulation
board over sheathing to get a high R value wall with little thermal
bridging. This seems like a good, simple, and cost effective way to
get a high R value wall.
Lots of construction detail.
It seems like this might also make a good retrofit if siding is
being replaced anyway.
|
Double Wall Construction
Two stud walls separated
by a break allows for much insulation and no thermal bridging -- R
values of 40 or more are possible. |
The Superinsulated Home
Book,
J. D. Nisson and Gautam Dutt
|
 This very good
1985 book provides a great deal of actual construction detail for
Superinsulated homes. This very good
1985 book provides a great deal of actual construction detail for
Superinsulated homes.
Detailed construction techniques covering several types of double
wall construction, Larsen Trusses, ventilation, air tightness, and
exhaustive treatment of vapor barriers.
While some of the information is a bit out of date, and some newer
techniques (e.g. SIPS) are not covered, the book still stands out
for the level of construction detail it provides on the techniques
it does cover. 310 pages 8.5 by 11 format.
Out of print, but available at places like Bookfinder.com or
Amazon.com used books. |
Energy Saving Details,
Kip park,
Fine Homebuilding Magazine, Issue 92, Jan 1995
How to
get articles from Fine Homebuilding ...
|
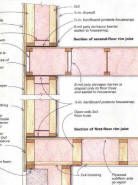 Fine
Homebuilding Magazine article on a demonstration home built in
Manitoba Canada. Fine
Homebuilding Magazine article on a demonstration home built in
Manitoba Canada.
Lots of interesting energy efficiency construction details. Double
R46 walls with excellent air sealing, R11 windows, grey water heat
recovery, and a unique HRV system. |
|
SIPs -- Structural Insulated Panels |
SIPs
Panel House Demonstrates Building Innovations
http://www.oikos.com/esb/35/demo.html
|
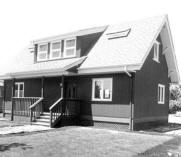 Energy Source
Builder Newsletter, issue 35, 1994. Energy Source
Builder Newsletter, issue 35, 1994.
Article on building with SIPs (Structural Insulated Panels) to make
a well insulated and VERY tight home. With some actual measurements
of heat loss and air infilatration. |
Side-bySide
Study Proves SIP Advantages,
Dr. Tony Shaw, Brook University
http://www.thermapan.com/pdf/whitepaper.pdf
|
 Study of two side-by-side
homes, one with SIP walls, and one with fiberglass batt insulated
walls. Study of two side-by-side
homes, one with SIP walls, and one with fiberglass batt insulated
walls.
Thermal imaging, in wall sensors, and infiltration tests were used
to compare insulation effectiveness.
It would have been nice to see the comparison to cellulose
insulated walls, which I think would have done better, but maybe
not as well as SIPs?
|
WIPweb
www.sipweb.com/learningcenter/default.asp
|
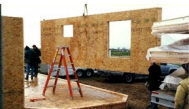 A good SIP site. Much
reference material and many articles on SIPs. A good SIP site. Much
reference material and many articles on SIPs. |
Innovative
Insulated Panels
Steve Maxwell,
Mother Earth News, Oct/Nov 2005
Finding
Mother Earth News articles...
|
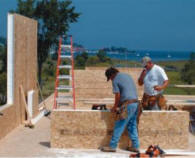 Good MEN article on using
using SIPs. Good MEN article on using
using SIPs.
Includes some construction techniques and performance compared to
conventional walls. |
SIPs: Are They Right for
Your Next Project?,
John Ross, Fine Homebuilding Magazine,
Issue 188, July 2007
How to
get articles from Fine Homebuilding ...
|
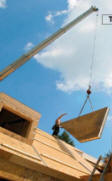 Good article in Fine
Homebuilding Magazine on building with SIPs. Good article in Fine
Homebuilding Magazine on building with SIPs.
A good overview of the pros and cons of SIPs, as well as a good
bit of construction detail.
|
| Builder
Al Rossetto's Super Efficient Vermont Home
www.greenbuildingadvisor.com/...
|
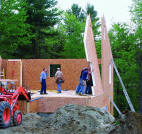 This is a modest sized and
very energy efficient home in Vermont built by Al Rossetto. The
envelope uses SIPs for wall This is a modest sized and
very energy efficient home in Vermont built by Al Rossetto. The
envelope uses SIPs for wall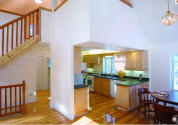 and roof, ICF foundation, and triple
glazed windows. and roof, ICF foundation, and triple
glazed windows.
Solar heat is stored in a sand bed heat storage unit under the
slab. The house gets a 95.3 out of 100 HERS score.
Click on the pictures for a bit more detail -- I've asked Al if he
can provide more design/construction detail on the house. |
| SIPs in Modular Homes
Home Energy Article
EERE article (pdf)
|
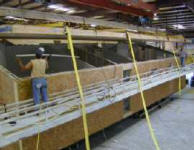 Modular home
constructed using SIPs (Structural Insulated Panels), and including
other energy efficient features uses about half the energy of a
conventional modular home. The higher insulation levels and much
lower air infiltration reduces measured energy consumption by half
on this test home. Modular home
constructed using SIPs (Structural Insulated Panels), and including
other energy efficient features uses about half the energy of a
conventional modular home. The higher insulation levels and much
lower air infiltration reduces measured energy consumption by half
on this test home. |
| ArgiBoard
http://www.agriboard.com/index.htm
ORNL test of Agriboard R value:
http://www.buildinggreen.com
|
 Agriboard is a SIP that
uses compressed straw for the core instead of the usual foam
insulation board. Agriboard is a SIP that
uses compressed straw for the core instead of the usual foam
insulation board.
Compared to conventional SIPs, it appears to have greater strength,
higher fire resistance, and more thermal mass, but less R value for
a given thickness. The panels can be either 4 or 8 inches thick.
The use of straw for the core and engineered lumber should reduce
CO2 emissions compared to conventional construction. |
| Enercept, Inc --
Superinsulated Building Systems
http://www.enercept.com
Some useful SIP installation and tech material:
www.enercept.com .. Technical Data
|
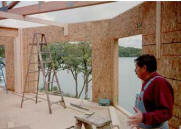 One of a large
number of SIP suppliers. One of a large
number of SIP suppliers.
Some very useful material at the Technical Data link, including a 93
page construction manual for SIPs. |
|
Larsen Truss |
| A Cost Effective Larsen
Truss Design
Detials ...
|
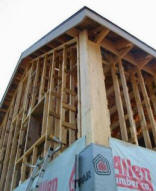 Robert Riversong details
his modified Larsen Truss design. With this modified design, Robert
is able to build Superinsulated homes with R40 walls and R60
ceilings at a price per sqft that is only about 5% over conventional
construction. Robert Riversong details
his modified Larsen Truss design. With this modified design, Robert
is able to build Superinsulated homes with R40 walls and R60
ceilings at a price per sqft that is only about 5% over conventional
construction.
The design also makes more use of local, sustainable materials.
Details ...
|
| A
Deep Energy Retrofit
Full Details...
The details include a 30 page description of he design and
construction process, a photo gallery, and a detailed thermal
analysis spreadsheet.
|
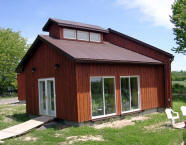
This is the most
carefully thought out energy retrofit I have seen. Gordon and Sue
took a drafty 1963 brick schoolhouse with almost no insulation and
converted into a home with a heating bill that is 6% of a similar
size code built home in their area.
Features include:
R40 Larsen Truss walls, triple glazed R6 super windows, glazing
revamped for passive solar heating, a new solarium, a hand crafted
masonry heater, and much more. In addition to a very good thermal
envelope. Like most good designs, this one is simple and robust
without a lot of gadgetry.
|
| Energy Efficient Timber
Frame Home Using Larsen Trusses
http://www.greenfret.com/house/house.html
|
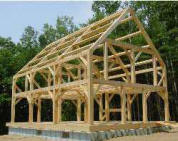 A Timber Frame home with
12 inch cellulose insulated Larsen trusses. The owner/designer
feels the Larsen trusses provide the same insulation as 10 inch SIPS
at less cost and are a more sustainable approach. A Timber Frame home with
12 inch cellulose insulated Larsen trusses. The owner/designer
feels the Larsen trusses provide the same insulation as 10 inch SIPS
at less cost and are a more sustainable approach. |
| Bill's
Larsen Truss Retrofit
All the details ...
|
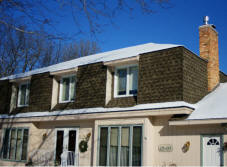 This is a very nicely done
retrofit of a Larsen Truss to the 2nd floor of this two story house. This is a very nicely done
retrofit of a Larsen Truss to the 2nd floor of this two story house.
The truss adds an amazing R60 to the wall.
|
|
Straw Bale Construction |
| Building One House: A
Handbook for Strawbale Construction, Nathaniel Corum
Red Feather Development Group, 2004
|
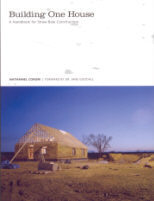 A very good
book on building a straw bale home. Very hands on. Detailed
step-by-step instructions for every part of the construction
process. Written based on the experience of the Red Feather
Development Group in building many straw bales homes. It includes
those time saving short cuts you learn only after doing a job the
hard way a few times. A very good
book on building a straw bale home. Very hands on. Detailed
step-by-step instructions for every part of the construction
process. Written based on the experience of the Red Feather
Development Group in building many straw bales homes. It includes
those time saving short cuts you learn only after doing a job the
hard way a few times.
Did I mention that I really like this book?
Table of Contents and a couple pictures
...
You can order the book at the Red
Feather website |
Build It With Bales -- A
Step-by-Step Guide to Straw-Bale Construction - Version Two,
Matts Myhrman and S. O. MacDonald
|
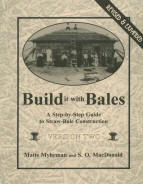 A very good
hands-on book on strawbale home construction. A very good
hands-on book on strawbale home construction.
The first half of book covers all the aspects of planning and
getting ready to build. A "build it as you go approach is" covered
that allows building and paying for a small home as you go, and
providing for later expansion. A very good book for owner-builders
on a modest budget.
The 2nd half of the book covers various strawbale construction
techniques in good detail.
A very good all-around book. Amazon.com has some sample pages and
some good reader reviews. |
|
A Unique Straw
Bale Arch Home Design -- Good for Owner Builds...
|
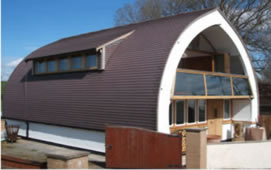 A unique strawbale home
design by Brian Waite. Very well suited to owner builds. A unique strawbale home
design by Brian Waite. Very well suited to owner builds.
It uses prebuilt arches that are spaced one strawbale apart so
that the bales can be stacked from floor to 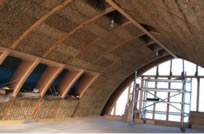 peak in one continuous stack. peak in one continuous stack.
The design has a number of unique features that make it energy
efficient, sustainable, good for owner builds, and a good solar
design.
|
| Information Guide to Straw
Bale Building
www.strawbalefutures.org.uk/pdf/strawbaleguide.pdf
(a 1MB pdf)
From Amazon Nails website:
http://www.strawbalefutures.org.uk/
which has a wealth of information on straw bale construction.
|
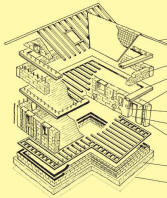 This a very
good free guide to straw bale construction from the UK. It covers
just about every aspect of straw bale building and provides a great
deal of construction detail. There even some sketch plans for straw
bale homes. Highly recommended. This a very
good free guide to straw bale construction from the UK. It covers
just about every aspect of straw bale building and provides a great
deal of construction detail. There even some sketch plans for straw
bale homes. Highly recommended.
This website has lots of additional information on straw bale
construction -- projects, links, publications.
|
|
Book: The Beauty of Straw Bale Homes,
Athena and Bill Steen, 2001, 116 pages
|
The book describes a number
of 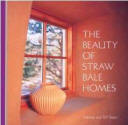 example strawbale homes that really show the how
beautiful and creative this type of construction can be. This is
not a "how-to" book, but a book that shows the wide variety of
styles you can build in strawbale. Many of the homes are small and
affordable, including ones that could be built on a pay-as-you-go
basis. example strawbale homes that really show the how
beautiful and creative this type of construction can be. This is
not a "how-to" book, but a book that shows the wide variety of
styles you can build in strawbale. Many of the homes are small and
affordable, including ones that could be built on a pay-as-you-go
basis. |
A
House of Straw,
Carolyn Roberts
http://www.ahouseofstraw.com/index.htm
Construction photo gallery (good):
http://www.ahouseofstraw.com/photos1.htm
|
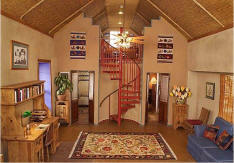 Very
interesting website and book provides a detailed account of how
Carolyn built this very nice strawbale house. Lots of good material
on this website. Very
interesting website and book provides a detailed account of how
Carolyn built this very nice strawbale house. Lots of good material
on this website.
The photo gallery provides a lot of construction detail. Total
cost of the 1200 sqft house was about $50,000 with a mix of owner
and hired out labor.
The book is very interesting, and really conveys the ups and downs
of building your own house while trying to work and raise a family
at the same time.
|
| Want to see a strawbale
home near you??
The Strawbale Building Registry
http://sbregistry.greenbuilder.com/search.straw
|
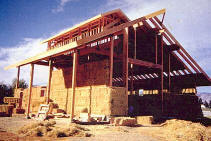 About 1200 strawbale homes and
businesses around the world that you can arrange to see. About 1200 strawbale homes and
businesses around the world that you can arrange to see.
A description and contact information is provided for each
structure. The list appears to be well maintained.
T |
| The Last Straw
http://www.thelaststraw.org/
|
A well thought of quarterly
journal on Strawbale construction dating back to 1993.
Back issues and CD available. |
| Building With Awareness
http://www.buildingwithawareness.com/index.html
|
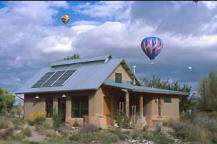 This site is
all about building the 800 sqft strawbale home pictured to the
left. Some information on planning, construction of the home.
Also, a good cost breakdown and a Q&A section. The home
includes passive solar heating, rainwater catchment, solar
electricity, and a lot of effort to use materials and techniques
that reduce impact. This site is
all about building the 800 sqft strawbale home pictured to the
left. Some information on planning, construction of the home.
Also, a good cost breakdown and a Q&A section. The home
includes passive solar heating, rainwater catchment, solar
electricity, and a lot of effort to use materials and techniques
that reduce impact.
It would be nice if the site provided more detail on some of the
subjects, but a DVD and guide book are available from the site that
are said to provide a lot of detail. |
|
StrawBale.com
http://www.strawbale.com
Review of StrawBale.com DVD's ...
|
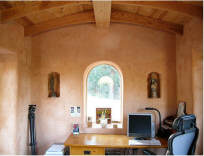 StrawBale.com is dedicated
to anyone interested in building their own straw bale home. If you
are brand new to straw bale or a straw bale construction specialist
there's something for you there. Lots of detailed information
including a photo gallery, step-by-step instructional DVDs,
information about straw bale workshops around the world, articles
and tutorials, a straw bale social network, a full searcheable blog,
and a the free 7 day straw bale e-course. StrawBale.com is dedicated
to anyone interested in building their own straw bale home. If you
are brand new to straw bale or a straw bale construction specialist
there's something for you there. Lots of detailed information
including a photo gallery, step-by-step instructional DVDs,
information about straw bale workshops around the world, articles
and tutorials, a straw bale social network, a full searcheable blog,
and a the free 7 day straw bale e-course.
I had a chance to review the set
of 3 DVDs they offer on straw bale construction -- my thoughts
here...
|
Cedar
Ridge Farm
http://cedar-ridge-farm.blogspot.com
|
 A
nice blog on an owner built strawbale home in Kentucky. The home
is timberframe construction with stawbale infill. A
nice blog on an owner built strawbale home in Kentucky. The home
is timberframe construction with stawbale infill.
Lots of construction details is included.
|
The Bathhouse,
Joe Schwartz and Ben Root,
Home Power Magazine
How to get articles from
Home Power ...
|
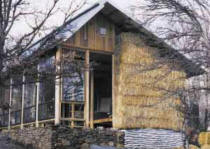 Home Power
Magazine, issue 63, 64 Home Power
Magazine, issue 63, 64
This is a really nice pair of articles on designing and building a
strawbale bathhouse facility (including Turd Tower.) Lots of good
planning, design, and construction detail. |
|
The Beauty of BALES,
Bill and Athena Steen
Mother Earth News,
Finding Mother
Earth News articles...
|
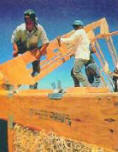 Mother Earth
News Article, Issue 185. Mother Earth
News Article, Issue 185.
Article on building strawbale homes. Covers many of the issues on
strawbale home design and construction. Examples of several
strawbale houses.
|
|
Building With Straw Bales
Athena Bill Stenn
Finding
Mother Earth News articles...
|
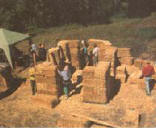 A good, detailed 1996 article on
building with strawbales. Covers most of the pros and cons and
construction issues. A good, detailed 1996 article on
building with strawbales. Covers most of the pros and cons and
construction issues.
|
Meeting Design Goals with
Strawbales
Laura Struempler
How to get articles from
Home Power ...
|
Home Power magazine, issue
100
Overview of construction of strawbale house with some design
information.
|
| Earth Garden Strawbale
Information Pages
http://www.earthgarden.com.au/strawbale/strawhome.html
|
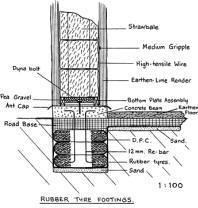 A collection of
interesting articles on Strawbale construction in Australia. A collection of
interesting articles on Strawbale construction in Australia.
Some innovative concepts (like the tire foundation in this
picture, fire testing, ...
|
| An Unusual Strawbale Construction Technique from
GeoPathfinder...
|
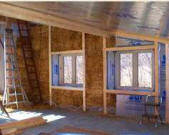 This super
insulated, solar and wood heated home uses an unusual Strawbale wall
construction. This super
insulated, solar and wood heated home uses an unusual Strawbale wall
construction.
Quite a bit of how-to detail. |
| Huff 'n' Puff Strawbale
Workshop Site
http://www.glassford.com.au/Index.htm
|
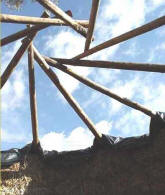 Huff 'n' Puff runs
workshops on Strawbale construction. There website has lots of
good, practical construction detail on Strawbale construction,
including some design ideas I've not seen elsewhere. Huff 'n' Puff runs
workshops on Strawbale construction. There website has lots of
good, practical construction detail on Strawbale construction,
including some design ideas I've not seen elsewhere. |
| Harvest Build
http://www.harvestbuild.com/index.html
|
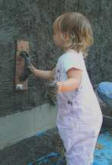 An interesting,
informative, and humorous site on natural building techniques. An interesting,
informative, and humorous site on natural building techniques. |
| Stucco Sprayer Plans
http://www.johnkingsley.ca/strawbale/index.html
Some how-to info and videos from a sprayer maker:
http://www.mortarsprayer.com/
Stucco how-to blog:
http://www.stuccosprayer.com/category/strawbale/
|
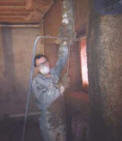 A stucco (mud)
sprayer is said to make spraying the stucco for strawbale or the
bonding for dry stack blocks much faster and less tiring. A stucco (mud)
sprayer is said to make spraying the stucco for strawbale or the
bonding for dry stack blocks much faster and less tiring.
Here are some plans to make one that look pretty simple. |
| Moisture
in Strawbale Walls
|
Some moisture measurements
within completed Strawbale walls. |
|
Engineered lumber "I" studs |
| The Steijger
Solar House
Home page for the house:
http://www.silvercrestec.com/index_en.htm
Details:
http://www.silvercrestec.com/Building_en.htm
------
Details on wall system used in this house:
www.masonite-beams.se
User and Technical manuals for the engineered "I" beam studs and
sole plates.
|
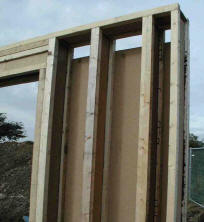 A very
interesting solar home in the UK. A very
interesting solar home in the UK.
Features include super insulation, passive solar design with an
attached sunspace, heat recovery ventilation, efficient wood
heating, 1300 gallon rain water tank, and a 1KW solar electric
system. All packaged in a very open and appealing floor plan.
The walls are nearly 10 inches thick and use engineered "I" beams
with thin webs for studs -- this provides very high R values and low
thermal bridging compared to conventional studs. Blown in cellulose
is used for insulation.
The total energy use is about 4000 KWH per year -- about 1/4 of this
is supplied by the current PV rig, with more planned.
Many pictures are provided. The house is located in
Sheffield/Nottingham/Derby triangle. |
e-co lab --
ecological construction laboratory
Urbana, IL
Home Projects:
http://www.e-colab.org/ecolab/Projects.html
More information on Passivhaus Institute:
http://www.passivehouse.com/
|
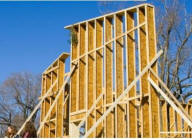 e-co lab takes
on energy efficient home projects in the Urbana, IL area. e-co lab takes
on energy efficient home projects in the Urbana, IL area.
These homes are built to the German Passivhaus Design Standard, and
use as little as one tenth of the energy of standard homes.
Some of the project examples they show use engineered wood "I" beams
for wall studs (as in the example above). These beams provide
sufficient depth for high R value walls (R56) and also greatly
reduce thermal bridging compared solid wood studs.
This seems like a very promising construction technique. |
|
Dry Stack Concrete Block |
| The Van Geet Off-Grid Home:
An Integrated Approach to Energy Savings
Van Geet Home (1.8 MB pdf)
This home uses dry stack concrete block walls with 5 inches of
rigid foam insulation and stucco on the outside of the dry stack
walls.
This construction method: 1) provides high thermal mass inside
the insulation (for good solar performance), 2) high insulation
levels with no thermal bridging, 3) low air infiltration, and
4) an attractive appearance.
Dry stack walls are reported to be strong, fast to assemble, and
good for owner built homes.
More information on dry stack walls below.
|
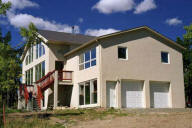 A detailed (70 page) description of a passive solar
energy home design west of Denver at 9300ft elevation. This is a
Building America research home, and much effort was put into making
the design efficient without making it too expensive. An about 70%
energy saving over conventional construction was achieved without
any heroic measures. MUCH detail is given on the design process,
and some simple metrics are presented that could be used by anyone
designing a solar home. A detailed (70 page) description of a passive solar
energy home design west of Denver at 9300ft elevation. This is a
Building America research home, and much effort was put into making
the design efficient without making it too expensive. An about 70%
energy saving over conventional construction was achieved without
any heroic measures. MUCH detail is given on the design process,
and some simple metrics are presented that could be used by anyone
designing a solar home. |
| Earth-Sheltered Houses, Rob
Roy
http://www.cordwoodmasonry.com/
|
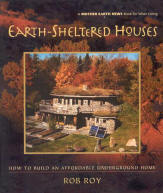 This is a very
good new book on constructing earth-sheltered homes using dry stack
block. This is a very
good new book on constructing earth-sheltered homes using dry stack
block.
I attended a workshop by the author at the MREA and was impressed
by his knowledge on design and building earth-sheltered homes, and
by his interest in owner built homes -- he knows his stuff. |
| Dry Stack Wall Procedure
from Quikrete
Quikwall
Procedure
|
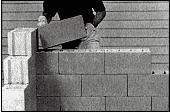 A procedure for building a dry stack
wall from the Quikrete website. A procedure for building a dry stack
wall from the Quikrete website.
(note: the Quickrete
site has many "how-to" pdfs for using their product)
|
Construction With Surface
Bonding
U.S. Department of Agriculture,
Agriculture Information Bulletin No. 374
Construction With
Surface Bonding (1MB pdf)
|
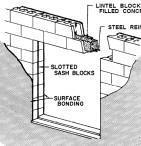 A detailed 1975 manual on constructing
dry stack walls with surface bonding coating. A detailed 1975 manual on constructing
dry stack walls with surface bonding coating. |
| The Natural Home Building
Source
www.thenaturalhome.com/drystackblock.htm
|
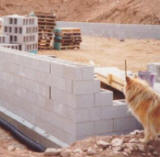 Some useful material on dry stack
concrete block wall construction here. Some useful material on dry stack
concrete block wall construction here.
I don't care for the way they run down other forms of energy
efficient construction on this site, and some of the statements
along that line are simply not true. While I think their basic
design is probably sound, I would use the information on this site
with caution. |
Dry Stacked Construction
Handbook,
Lynn Graves
http://www.drystacked.com/jumpstart.html
|
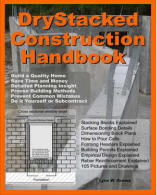 A promising
looking book on Dry Stack Concrete construction. A promising
looking book on Dry Stack Concrete construction.
It appears to still be a few days away from being available.
Many photos of dry stack construction on this page:
Photos
...
|
| Stucco Sprayer Plans
http://www.johnkingsley.ca/strawbale/index.html
How-To from seller of stucco sprayers:
www.mortarsprayer.com/diforuse.html
|
 A stucco (mud)
sprayer is said to make spraying the stucco for strawbale or the
bonding for dry stack blocks much faster and less tiring. A stucco (mud)
sprayer is said to make spraying the stucco for strawbale or the
bonding for dry stack blocks much faster and less tiring.
Here are some plans to make one that look pretty simple. |
| Exterior Insulation and
Finish System (EFIS)
Robert Thomas EFIS site -- provides several helpful downloads on
EFIS (the FAQ is very good), industry information, and EFIS
suppliers.
http://www.eifs.com/
EFIS suppliers -- Each of these sites provide quite a bit of
design and installation detail
Dryvit
http://www.dryvit.com
Imasco
http://www.imascominerals.com/eifs/eifs.html
Master Wall
http://www.masterwall.com/main.html
Parex
http://www.parex.com/systems.html
Preswitt
http://www.preswitt.com/
Sto
http://www.stocorp.com/allweb.nsf/homeform
Teifs
http://www.teifs.com/
|
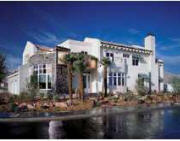 EFIS provides a
way to insulate on the outside of dry stack concrete (or other)
structures. This places the insulation outside the thermal mass,
where it can be effective in smoothing out temperature variations,
and in absorbing solar gain through windows (see entries above). EFIS provides a
way to insulate on the outside of dry stack concrete (or other)
structures. This places the insulation outside the thermal mass,
where it can be effective in smoothing out temperature variations,
and in absorbing solar gain through windows (see entries above).
The links in the left panel provide information on the various EFIS
systems, and details on how they are installed. EFIS offers a wide
variety of outside finishes for different looks.
EFIS systems could also be used to retrofit insulation to existing
structures.
There have been moisture and mold problems with some EFIS
installations, so be sure that you select a EFIS contractor with a
proven track record in your area. |
|
Earth Sheltered -- Made With Earth --
Earthbag -- Rammed Earth ... |
| Malcolm Wells
http://www.malcolmwells.com/index.html
|
 Malcolm Wells is known as
the father of underground architecture. Malcolm Wells is known as
the father of underground architecture.
The home page says:
"This site is dedicated to the promotion and
discussion of:
* underground buildings,
* earth-sheltered architecture,
* eco-friendly design, and
* energy-efficient houses
... particularly the ideas of pioneer architect Malcolm Wells." |
| Earthships
More on Earthships...
|
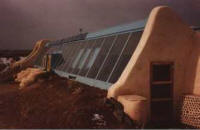
Michael Reynolds Earthship design has: passive solar heating,
solar water heating, rain water harvesting, solar electric, grey
water recycling, and black water treatment. It also makes use of
rejected and recycled materials. It not only does all of these
things, but it appears to do all of them well.
"Ship" seems like a good name in that it can operate independently
of the world, except that, unlike many actual ships, it does not
pollute its surroundings.
I have to admit I was skeptical of these designs for a long time.
It took a while to get used to some of the unusual approaches, but
I think its the real deal and deserves serious attention. Even if
you decide to go a different direction there is much to learn from
these designs.
More on Earthships...
|
| Earth-Sheltered Houses, Rob
Roy
http://www.cordwoodmasonry.com/
|
 This is a very
good new book on constructing earth-sheltered homes using dry stack
block. This is a very
good new book on constructing earth-sheltered homes using dry stack
block.
I attended a workshop by the author at the MREA and was impressed
by his knowledge on design and building earth-sheltered homes, and
by his interest in owner built homes -- he knows his stuff. |
| Cristian's
Earth Sheltered Passive Solar Home in Romania
20 pages of pictures, plans,
and design & construction details...
|
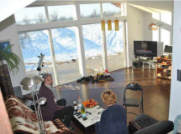 A very detailed
description covering the design, building, and performance of this
earth sheltered, A very detailed
description covering the design, building, and performance of this
earth sheltered,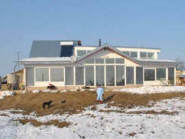 passive solar home in Romania. passive solar home in Romania.
Cristian's home also includes an extensive earth tube system, rain
harvesting, solar hot water, carefully designed wood heating, and
provisions for a future PV system.
Its a fine design and a great story as well. |
| Slipfrom Construction ...
More on Doug's house ...
|
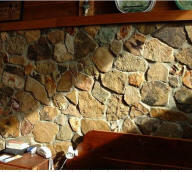 Doug Kalmer has
been living in his passive solar, earth sheltered home since the
mide 80's. Doug Kalmer has
been living in his passive solar, earth sheltered home since the
mide 80's.
The house uses slipform construction. This method is well suited to
owner-builders, and results in a wall that is strong, beautiful, and
energy efficient.
See all of Doug's solar
projects ...
|
|
Rammed Earth Homebuilding
David Easton
Finding
Mother Earth News articles...
|
 Mother Earth
News, Issue 155, April/May 1996 Mother Earth
News, Issue 155, April/May 1996
An extensive article on rammed earth house
construction – quite a bit of detail.
Adapted from the book: The Rammed Earth House,
David Easton, 1996
|
|
Building With Earth
Dan Chiras
Finding
Mother Earth News articles...
|
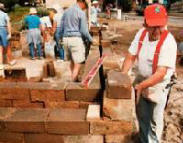 Mother Earth
News Article, Issue 191 Mother Earth
News Article, Issue 191
An overview of adobe, cob, rammed earth, and earth bag home
construction. A start at understanding these techniques for home
built from earth materials.
|
| Sirewall
-- An insulated rammed earth wall
Sirewall...
TerraFirma... (nice examples and good FAQ)
Clifton...
A few construction pictures...
|
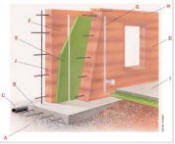 This is a method of rammed
earth construction that uses an insulation layer with rammed earth
walls inside and outside the insulation. This is a method of rammed
earth construction that uses an insulation layer with rammed earth
walls inside and outside the insulation.
High insulation levels can be achieved. The results can be very
attractive.
There are good information and workshops out there on building
rammed earth walls -- I think that a careful owner/builder might
be able to get a good result using this scheme.
|
|
Down to Earth Homes
Dan Chiras
Mother Earth News
Finding
Mother Earth News articles...
|
 Mother Earth
News Article, Issue 196 Mother Earth
News Article, Issue 196
A fine article by Dan Chiras on earth sheltered homes. Covers
the various styles of earth sheltered home, why earth sheltered
homes work, and provides a lot of good construction advice. All
from the man who lives in one, and the author of “The Solar
House”.
|
| Detailed
Account of Earth Bermed Home Project
First of 18 page post...
|
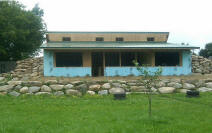 This is an amazingly
detailed account of building an earth bermed, dry stack block home. This is an amazingly
detailed account of building an earth bermed, dry stack block home.
Lots of construction detail -- covers everything from footings to
kitchen counter tops -- quite a story. |
|
Passive Annual Heat Storage
John Hait
Finding
Mother Earth News articles...
Some pictures of an Earth Tube installation:
http://www.earthshelters.com/Other_tube.html
|
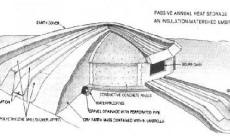 Mother Earth
News Article, Issue 91 Jan/Feb 1985 Mother Earth
News Article, Issue 91 Jan/Feb 1985
An article describing a scheme for passive solar heat storage on
an annual basis. The scheme uses a large "bubble" of dirt around
the house that has a good thermal connection with the walls of the
living area, but is isolated from the surrounding dirt by
insulation and waterproofing. Over time the temperature of the
dirt bubble can be brought up to a comfortable temperature that
varies only a few degrees over the year.
More information and a book on this scheme is available here:
http://www.earthshelters.com
Here is a review of John Hait's
Passive Annual Storage book by by Nick Pine.
|
| Green Roofs: an
Introduction with Pretty Pictures
http://www.ecogeek.org/content/view/902
Links that provide some design/DIY information:
http://www.wbdg.org/design/greenroofs.php
www.greenroofs.org/
Green Roof magazine etc.
www.thegreenroofcentre.co.uk/pages/DIY%20Leaflet.pdf
A short but good how-to guide
www.greenroofs.com/archives/gf_aug06.htm
DIY modular green roof system -- low slope home roofs
www.groundwork-sheffield.org.uk/upload/documents/document48.pdf
UK guide to green roofs
|
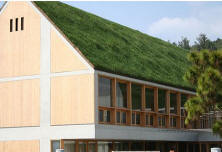 An interesting
introduction to green roofs and their advantages. An interesting
introduction to green roofs and their advantages.
There is a lot of interest in this area, and green roofs do
provide a nice combination of practical advantages and aesthetic
appeal.
From an energy point of view, the lower roof temperatures in the
summer appear to be the primary benefit, but there is also some
winter benefit.
The other links provide more detailed design and how-to
information. If you find any other good design/build references,
please let me know.
|
PAHS Example in Virginia
http://paccs.fugadeideas.org/tom/index.shtml
|
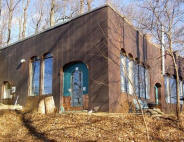 Description of a Passive
Annual Storage (PAHS) home in Virginia. Description of a Passive
Annual Storage (PAHS) home in Virginia.
Much more window area than the Hait home above. |
|
Earthbag Building |
Earthbag
Building,
Kaki Hunter and Donald Kiffmeyer
Available from New
Society Publishers...
|
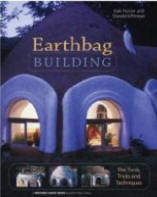 If you are
interested in learning about building with Earthbags, this is the
book. If you are
interested in learning about building with Earthbags, this is the
book.
It covers the pro/con of Earthbag compared to other earth
building techniques, and then goes into a VERY detailed how to go
about building an Earthbag building from the foundation up.
The authors have many Earthbag buildings under their belts, and
the book passes on the kind of detailed build knowledge that takes
years to accumulate.
|
| Earthbag Building
EarthbagBuilding.com...
Earthbag Resources...
Step by Step guides...
Earthbag
Building Blog...
The Hart Earthbag/Papercrete Home...
|
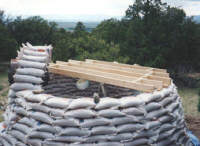 Very good website on
building with earthbags. Some good example homes, step-by-step
guides, and design information. Very good website on
building with earthbags. Some good example homes, step-by-step
guides, and design information.
An extensive resource list for earthbag construction.
Plus an active blog on earthbag construction.
This is really earthbag central!
Note that earthbags may not provide an energy efficient approach
in all climates, so be sure to do your homework in this.
|
Low
Thermal Mass Sunspaces for Home Space Heating (and
many other things)
Low thermal mass sunspaces provide an exceptional combination of
advantages: very efficient space heating for the home they are
attached to, added living space that can be used for a wide variety
of purposes, a wide range of cost effective designs, and they can
also look great (a plus for HOAs and spouses). |
Low Thermal Mass
Sunspace Section
All the details on Low
Thermal Mass Sunspace advantages, performance, design and
examples... |
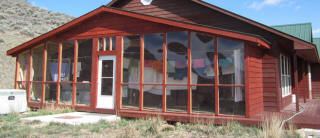 Low
thermal mass sunspaces are a way to provide very efficient space
heating to the home (as efficient as high quality active solar
collectors). Low
thermal mass sunspaces are a way to provide very efficient space
heating to the home (as efficient as high quality active solar
collectors).
At the same time they provide added living space that is good for a
wide variety of activities.
The sunspaces can also add to the aesthetic appeal and value of the
home.
The new section on
low thermal mass sunspaces provides design and performance
data, heat output and efficiency tests, and several detailed
examples of low thermal mass sunspaces that work well.
|
Sand Bed Heat Storage
These homes use a concrete slab floor with a thick, insulated
layer of sand under the slab for solar heat storage. Solar thermal
collectors heat water which is transferred to the sand via PEX coils
in the sand.
There is not a lot out there on the design or performance of these
homes -- if you have more information, please let me know. |
| Northern
MN Sandbed Storage Passive Solar Home... |
 A
very nice 600 sf strawbale passive solar home in northern MN that
uses 2 ft thick sandbed storage. A
very nice 600 sf strawbale passive solar home in northern MN that
uses 2 ft thick sandbed storage.
The owners are quite pleased with it.
Details here... |
Technical Evaluation of a Solar
Heating System having Conventional Hydronic Solar Collectors and
a Radiant Slab, Robert j. Starr, Jon G. McGowan, Brain P McNiff,
http://www.radiantsolar.com/pdf/DOEREPORT.pdf
From the www.radiantsolar.com site.
A 1980's report on a sand bed storage home.
|
 A
1980's test home built specifically to examine the effectiveness of
solar thermal heating with sandbed storage. A
1980's test home built specifically to examine the effectiveness of
solar thermal heating with sandbed storage.
This is the only case of carefully documented performance I've been
able to find. Please let me know if you see more. |
| Extensive
Tour of a 1996 Deep Sandbed Storage Home in Michigan... |
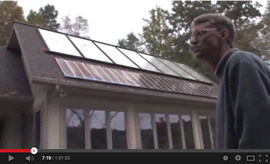 This is a very
interesting and detailed video tour of a home in Michigan built in
1996 that uses a sandbed heat storage scheme. This is a very
interesting and detailed video tour of a home in Michigan built in
1996 that uses a sandbed heat storage scheme.
The solar thermal collectors on the south roof begin charging the
sandbed storage in August, and the house is able to utilize this
heat through a good part of the winter (into Feb).
The design accomplishes more seasonal heat storage than most
sandbed homes because the sandbed is quite deep (about 8 ft). This
allows more storage and since the heat charging tubes are near the
bottom of the sandbed, there is a long delay (a couple months)
from the start of charging of the sandbed until the heat reaches
the bottom of the main floor slab.
If anyone knows how to contact Dale Anderson (the designer)
please let me know. I would very much like to see the temperature
vs depth data that was collected for the sandbed.
|
Warm, Radiant Comfort in the
Sand, Bob Ramlow, Solar Today, Nov/Dec 2007
Ramlow Solar Today Sandbed Storage....
These are some thoughts of mine on the article above....
|
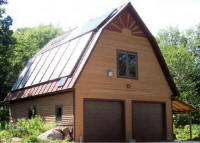 A recent article from Solar Today with
some fairly detailed design ground rules. A recent article from Solar Today with
some fairly detailed design ground rules. |
Active Solar: Sure-fire success
has been boiled down to five rules,
Fredric S. Langa,
New Shelter, March 1983
http://www.radiantsolar.com/pdf/rodales.pdf
|
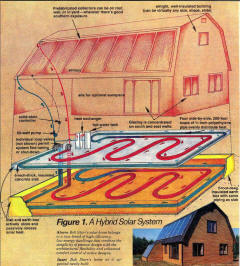 A 1983 article from Rodale's New
Shelter magazine describes a home using sand bed storage. The
article is less about sand bed storage that guidelines on solar
heating systems, but still has some useful information on the sand
bed system. A 1983 article from Rodale's New
Shelter magazine describes a home using sand bed storage. The
article is less about sand bed storage that guidelines on solar
heating systems, but still has some useful information on the sand
bed system.
Note that this system has separate pipe loops through the sand
bend and the slab itself, and it is said that this can be used to
use the collected heat immediately (slab loop), or store it (sand
bed loop) |
|
The Daycreek Home
.
http://www.daycreek.com/dc/html/house_specs.htm
And, a couple journal entries
with some sand bed characteristics:
http://www.daycreek.com/dc/html/journal020703.htm
http://www.daycreek.com/dc/html/journal111002.htm
NEW:
Daycreek has an update on their sand bed storage system: http://www.daycreek.com/dc/html/journal050509.html
I'd say that the update points
to some potential problems with the sand bed storage that one
would want to consider in any sand bed storage design.
|
 This
is a home that uses sand bed storage. The page listed has some
sub-links that provide a little bit of detail on how the home
was built, and some hints on performance. This
is a home that uses sand bed storage. The page listed has some
sub-links that provide a little bit of detail on how the home
was built, and some hints on performance.
The page listed has some sub-links that provide a little bit of
detail on how the home was built, and some hints on performance
The owner has done a lot of experimenting to try to optimize the
performance of the sandbed.This is a home that uses sand bed
storage.
|
|
Another Way to Do
Sand-Bed Heat Storage?
An
alternative way to store heat in a sandbed....
|
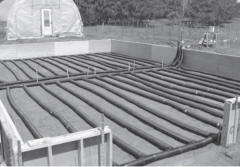
The page describes a
method that was tried by the MN Ag Extension to heat soil in high
tunnel greenhouses. It seems to me that it might have some
potential for being used as a way to heat sandbed storage for
shops, or barns, or houses.
The system could be
implemented for a fraction of the cost of solar water heating
collector methods, and I don't see an reason it would not work as
well?
|
| Some
Further Thoughts on Sandbed Storage Homes...
|
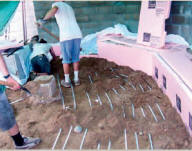 A few thoughts,
comments, questions on sandbed storage homes. A few thoughts,
comments, questions on sandbed storage homes.
It would be oh so nice to instrument one (or more) of these homes
and get a better understanding of the performance. I''d
be happy to loan data logging equipment to anyone who is in a
position to do this. |
|
Insulated Concrete Forms (ICF) |
| Thermal performance of ICF
walls -- the effect of wall thermal mass on the effective R value
ORNL Paper
Another recent paper on actual R values for ICF's
http://www03.cmhc-schl.gc.ca/...
|
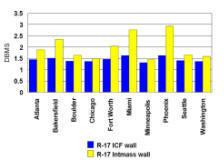 ORNL study of the benefits of incorporating thermal
mass in walls, and comparing different layerings of thermal mass and
insulation. ORNL study of the benefits of incorporating thermal
mass in walls, and comparing different layerings of thermal mass and
insulation.
NEW
My thoughts on the bottom line from this
paper ...
|
| One Year in A Foam House
Foam House
|
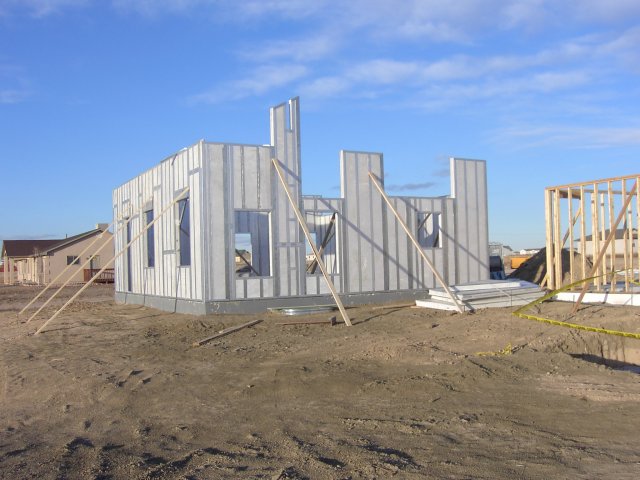 A fairly detailed
description of a house built using Thermasteel SIP (Structural
Insulated Panels) walls and an ICF (Insulated Concrete Forms)
foundation. A fairly detailed
description of a house built using Thermasteel SIP (Structural
Insulated Panels) walls and an ICF (Insulated Concrete Forms)
foundation. |
A
Fast Foundation for an Addition,
Rick Arnold,
Fine Homebuilding Magazine, Issue 170, May 2005
How to
get articles from Fine Homebuilding ...
|
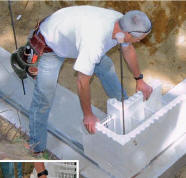 A very good, hands-on
article from Fine Homebuilding on how to use Insulated Concrete
Forms (ICFs). A very good, hands-on
article from Fine Homebuilding on how to use Insulated Concrete
Forms (ICFs).
Good detailed instructions on how to plan, install, and pour
walls with ICFs.
This seems like it might be a good choice for owner-builders for a
basement or crawl space.
|
| Installation, Design and
Specifications for ICF Construction from arxx
http://www.arxxbuild.com/technical/
|
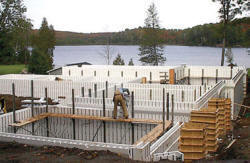 arxx is a manufacturer of
one type of ICF system. They provide very extensive design and
installation information (including a 240 pg installation manual).
Some independent test results for insulation value, fire rating,
sound absorption, are also provided. arxx is a manufacturer of
one type of ICF system. They provide very extensive design and
installation information (including a 240 pg installation manual).
Some independent test results for insulation value, fire rating,
sound absorption, are also provided.
The nominal R value for ICF walls is in the R20 area, but for many
climates, the thermal mass makes it behave like a conventional
construction wall with a higher R value. Having insulation inside
of the thermal mass is not as good as having the thermal mass on the
inside -- see other products below. |
Insulated Concrete Forms (ICF) with Insulation
on the Exterior
The claim for ICF construction has always been a
wall with a high effective R value due to the built in thermal
mass of the concrete. The ICF products listed just below put all
or most of the the insulation on the exterior. This allows the
thermal mass of the concrete to be used more effectively. These
products are more likely to actually deliver on the ICF industry
claims of high effective R value. Some of the products also offer
very high R value versions by adding to the thickness of the
exterior side insulation. |
| Royal Building Systems
Insulation on the Outside Only ICF
www.rbsiowa.com/rbs.htm
Design guides
http://www.rbsiowa.com/guides.htm
Builder comments:
http://www.concretehomesmagazine.com
|
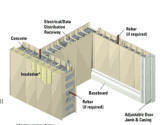 Another flavor of ICF that puts the concrete's
thermal mass to the inside with no insulation between the concrete
and the interior of the building. The ORNL studies listed below
show this to be a better arrangement than the standard ICF
arrangement of concrete between two layers of insulation. Another flavor of ICF that puts the concrete's
thermal mass to the inside with no insulation between the concrete
and the interior of the building. The ORNL studies listed below
show this to be a better arrangement than the standard ICF
arrangement of concrete between two layers of insulation. |
| Thermo Mass System (Dow
T-Mass)
Thermo Mass Building Insulation System -- some
good what it is and how it goes together info:
http://www.thermomass.com/index.html
Pictures of construction sequence for several projects -- look at
project gallery:
http://www.precast-tech.com/res_home.asp
The DOW site has a little info (not much):
www.dow.com/styrofoam/na/concreteliving/
|
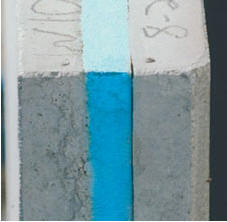 Another form of ICF with concrete on the inside and
the outside and insulation in the middle. The two layers of
concrete are connected to each other with glass fiber connecting
rods so that they act as a single structural unit. The fiber rods
are said to be an insignificant Another form of ICF with concrete on the inside and
the outside and insulation in the middle. The two layers of
concrete are connected to each other with glass fiber connecting
rods so that they act as a single structural unit. The fiber rods
are said to be an insignificant 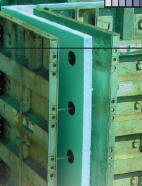 thermal bridge through the foam. The foam can be
either Polystyrene or Polyisocyanurate (which would be seem to offer
a much higher R value). thermal bridge through the foam. The foam can be
either Polystyrene or Polyisocyanurate (which would be seem to offer
a much higher R value).
Supposed to be available with more than 2 inches of Styrofoam
between (which would seem like a good path). |
| Quad-Lock
Asymmetric ICF
http://www.quadlock.com/...
Another Asymmetric ICF:
http://www.varianthouse.com/house_building_system/
|
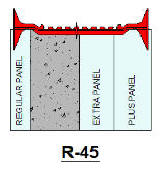 This new product by
Quad-Lock allows an ICF construction with 1) more insulation, and 2)
all the added insulation located on the exterior. This new product by
Quad-Lock allows an ICF construction with 1) more insulation, and 2)
all the added insulation located on the exterior.
The exterior insulation allows the concrete to be more effective as
thermal mass. They also offer R values about as high as you could
want to go by increasing the thickness of the exterior foam
insulation. |
|
Dome Homes |
| Super
Insulated Dome Home
Dome home insuated to R60:
http://www.stevetiffany.com/dome.html
Construction pictures:
http://www.stevetiffany.com/dome2.html
|
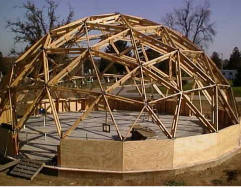 Good
description of a 46 ft diameter super insulated dome home built
using the Natural Space Domes system (see next entry). Good
description of a 46 ft diameter super insulated dome home built
using the Natural Space Domes system (see next entry).
Nice detailed set of construction pictures and notes.
The dome is insulated to about R60 and uses passive solar gain.
|
| Natural
Space Domes
http://www.naturalspacesdomes.com/
|
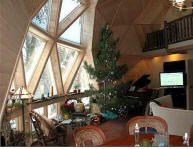 This company
sells components for dome homes, and various levels of kits to build
dome homes. The system appears to be well thought out, and allows
lots of room for insulation. This company
sells components for dome homes, and various levels of kits to build
dome homes. The system appears to be well thought out, and allows
lots of room for insulation.
Quite of bit of reference information on the site.
The
Bear Creek Dome example gives lots of construction detail. |
| Mountain
View Dome
www.mountainviewdome.com/
Construction Details:
www.mountainviewdome.com/ConstructionPage.htm
|
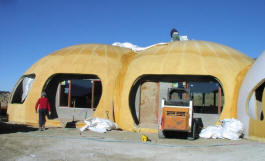 Very complete description
of a home built from 8 joined domes. Very complete description
of a home built from 8 joined domes.
The construction starts with an inflatable dome form, then
insulation is sprayed on inside surface of the form, then rebar and
shotcrete are added to inside to make a structural wall. The
outside is finished with coats of spray on flexible membrane
followed by stucco.
The site provides a very complete and very well organized
description of the full construction process including structure and
systems.
A very interesting way to build a house. |
Prefab Homes
Prefab homes offer the promise of constructing
well designed and high quality homes under carefully controlled
conditions. |
| PowerPOD Prefabricated
Homes
www.powerhouse-enterprises.com
|
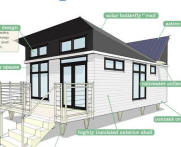 An interesting small
prefabricated home featuring some passive solar, energy efficient
construction, rain water collection and options for solar heated
water and electricity. An interesting small
prefabricated home featuring some passive solar, energy efficient
construction, rain water collection and options for solar heated
water and electricity. |
|
Papercrete |
| Papercrete Construction
www.papercrete.com/papercrete.html
http://www.livinginpaper.com/
http://en.wikipedia.org/wiki/Papercrete
Yahoo
discussion group on papercrete...
|
 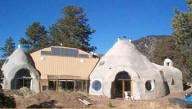
PaperCrete is a building material made from a mixture of recycled
paper, sandy dirt, and a little cement. It has an R value of 2.8
per inch, good strength, and is lightweight and inexpensive. 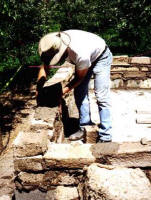 While
PaperCrete has been around quite a while, it has just started to be
used for home construction, so this is for adventurous
experimenters. While
PaperCrete has been around quite a while, it has just started to be
used for home construction, so this is for adventurous
experimenters.
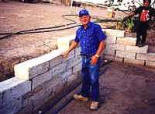 |
|
GreenstarBlox -- a
high R value wall building block |
GreenstarBlox --
papercrete on steroids
Details... |
 GreenstarBlox are
building blocks made from recycled paper, Portland cement, and
additives. While somewhat similar to papercrete, the GreenstarBlox
are commercially made using a carefully controlled recipe and
process, and have been subjected to rigorous testing by Texas Tech
University. Building code approval is in the works. GreenstarBlox are
building blocks made from recycled paper, Portland cement, and
additives. While somewhat similar to papercrete, the GreenstarBlox
are commercially made using a carefully controlled recipe and
process, and have been subjected to rigorous testing by Texas Tech
University. Building code approval is in the works.
The blocks exhibit high strength, are durable, and have very good
insulating value.
I think that these blocks may become a very good candidate for
energy efficient owner built homes.
|
|
Pumice-Crete |
| Pumice-Crete
http://www.pumicecrete.com/Pumice-Uses.htm
|
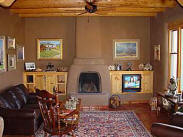 A lean mix of
Portland Cement and pumice (a light volcanic rock) make a low
density "concrete" that has insulating value and thermal mass and
sufficient structural strength for residential walls. Walls are
typically 15 inches thick to provide strength, insulation, and
thermal mass. A lean mix of
Portland Cement and pumice (a light volcanic rock) make a low
density "concrete" that has insulating value and thermal mass and
sufficient structural strength for residential walls. Walls are
typically 15 inches thick to provide strength, insulation, and
thermal mass. |
|
Rastra |
| Building with Rastra
http://seattlepi.nwsource.com
http://seattlepi.nwsource.com
http://www.rastra.com/
|
Rastra is a wall building
material that is made from recycled polystyrene (coffee cup foam).
The cavities are filled with rebar and concrete for strength. 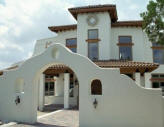 |
Building a House of
Insulated Concrete Block,
Fred Leadbeater,
Fine Homebuilding Magazine, Issue 132, July 2000
How to
get articles from Fine Homebuilding ...
|
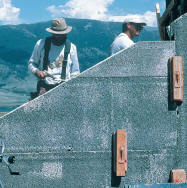 A good Fine
Homebuilding article on building a home in SW Montana using Rastra
block. A good Fine
Homebuilding article on building a home in SW Montana using Rastra
block.
Lots of good construction detail included.
Note the sidebar on R values for this type of wall construction. |
|
Using Salvaged and Reclaimed Materials |
Beetlekill Boards --
Beautiful Salvaged Wood
http://bozeman-remodeling.com/... |
 This
is a very good video describing the use of lumber cut from trees
killed by the Mountain Pine Beetle. It turns out that these trees
can be cut into lumber that shows a very distinctive and beautiful
blue staining. This
is a very good video describing the use of lumber cut from trees
killed by the Mountain Pine Beetle. It turns out that these trees
can be cut into lumber that shows a very distinctive and beautiful
blue staining.
The video is by Bozeman contractor, video maker, and
environmentalist Peter
Brown. Check out his video blog for other good videos. |
|
Phase Change Materials |
| Drywall with Phase Change
Material for Heat Storage
"ThermalCORE" phase change drywall...
Treehugger article on phase change drywall...
Article from DoItYourself.com on phase change drywall...
|
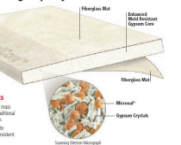 Apparently a phase change
version of drywall is coming out from National Gypsum. Apparently a phase change
version of drywall is coming out from National Gypsum.
Phase change materials store and release heat at a nearly
constant temperature. The heat is stored or released as the
material changes from a solid phase to liquid phase (or vice
versa).
Some thoughts on how the
performance of regular and phase change drywall would compare...
|
More on Phase Change Materials and Heat
Storage
The Phase Change Materials Homepage
http://freespace.virgin.net/m.eckert/index.htm
One PCM supplier
http://www.rubitherm.com/english/index.htm
|
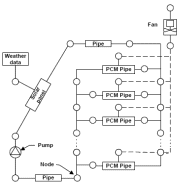 The latest on
the application of phase change materials for heat storage. The latest on
the application of phase change materials for heat storage. |
|
Log Walls |
| Thermal Efficiency of Log
Walls
R values of log walls measured conventionally:
www.uaf.edu/ces/ ... /EEM-04756.pdf
Good article on mass effect on R value:
www.buildinggreen.com
ORNL testing on massive walls:
www.ornl.gov
more on massive walls ORNL
more still on massive walls ORNL
|
There is an ongoing debate
about the thermal efficiency of log walls. Everyone agrees that the
R values as measured by standard R value tests for log walls are
low. But, the claim is made by people favoring log construction
that the thermal mass of log walls makes them perform as well as low
mass walls with higher R values. There is some truth to this under
certain conditions, but the conditions are limited. You should read
the references to the left carefully and make sure that you are in a
climate and setting where the extra mass of log walls will be a
genuine benefit, else you may be disappointed with the thermal
performance and comfort of a log home. |
|
Construction Details |
Installing Windows with
Foam Sheathing on a Wood-Frame Wall
Building America -- USDOE
www.nrel.gov/docs/fy05osti/37583.pdf
|
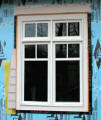 Using rigid foam sheathing on the
outside of a wood frame house reduces thermal bridging due to wall
studs. This paper details how to install windows correctly for this
type of construction. Using rigid foam sheathing on the
outside of a wood frame house reduces thermal bridging due to wall
studs. This paper details how to install windows correctly for this
type of construction. |
| Duct Losses Hurt Forced Air
Heating System Performance, Oikos Green Building Source
http://oikos.com/esb/28/duct_losses.html
If you are building a hose with forced air heat, make certain
that supply and return ducts are carefully sealed with duct
mastic, and insulated. Best thing is to run the ducts through
conditioned spaces.
|
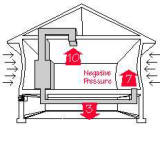 Good article
describing findings on forced air duct systems showing that a 30%
loss in heating and cooling efficiency due to duct leaks and poor
duct insulation is typical. Good article
describing findings on forced air duct systems showing that a 30%
loss in heating and cooling efficiency due to duct leaks and poor
duct insulation is typical.
Five bucks for a can of duct mastic and a half a days work could
save you a lot on heating fuel and green house gas emissions.
See the sealing guides in this section or the Harley book for how to
do the sealing.
One report from a person who seals ducts states
that duct leakage on existing homes can usually be reduced to 5%
(the CA requirement) by 1) sealing all accessible ducts in
attics and crawls, and 2) sealing all air outlets by removing
grills and reaching in. |
| "Home
Run" Plumbing
http://www.toolbase.org
www.housingzone.com/ ...
|
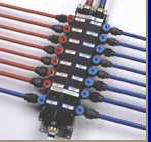 Home run
plumbing systems run small diameter PEX tubing to each fixture from
a central location. Result is less installation labor, less waiting
for hot water at fixture, and significant energy saving. Home run
plumbing systems run small diameter PEX tubing to each fixture from
a central location. Result is less installation labor, less waiting
for hot water at fixture, and significant energy saving.
Planning the plumbing system to shorten the runs for the manifold
to the fixtures also pays big dividends in not wasting hot water.
|
| HVAC Ducts in Conditioned
Space
http://www.toolbase.org
|
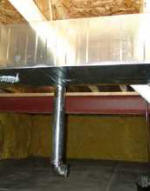 Heating and
cooling ducts running through attics and crawl spaces typically lose
about 15 to 30% of the heat or "coolth" they carry to these
unconditioned areas. Heating and
cooling ducts running through attics and crawl spaces typically lose
about 15 to 30% of the heat or "coolth" they carry to these
unconditioned areas.
By including the furnace and ducts in the conditioned space, and
larger energy saving can be achieved. |
| Plumbing
Vents Using Air Admittance Valves
www.toolbase.org/...
|
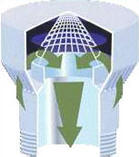 These air admittance
valves eliminate the need for vent stacks for plumbing fixtures. It
seems like a nice way to eliminate the penetrations of the thermal
envelope that go with regular vent stacks. These air admittance
valves eliminate the need for vent stacks for plumbing fixtures. It
seems like a nice way to eliminate the penetrations of the thermal
envelope that go with regular vent stacks.
Seems like a good idea -- wonder why its not used more?
(thanks to Eric for suggesting this)
|
Retrofitting Energy efficiency
This section shows some ways in which the thermal
envelope on an existing house can be made much more efficient.
These are methods that will result in large improvements in
thermal efficiency, but are also large projects -- for more
conventional energy improvement for existing homes, see the Conservation
section. |
| Mooney Wall
|
 A way to
retrofit a high R value, low thermal bridging, and high infiltration
resistance wall. A way to
retrofit a high R value, low thermal bridging, and high infiltration
resistance wall.
Mooney wall
details ...
Another
example of using the Mooney wall ...
|
Remodeling
for Energy Efficiency,
Betsy Pettit, Fine Home Building Magazine
May 2008, issue 194
How to
get articles from Fine Homebuilding ...
|
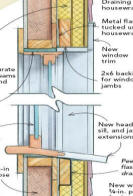 This is a good
article in the May 2008 issue of Fine Home Building magazine that
describes 3 really serious home remodels that include really serious
increases in insulation levels. This is a good
article in the May 2008 issue of Fine Home Building magazine that
describes 3 really serious home remodels that include really serious
increases in insulation levels.
By insulating basements and changing the insulation line to be along
the roof line, living space increases were also achieved. |
Save Energy With Rigid-Foam
Insulation,
Rick Arnold,
Fine Homebuilding Magazine, Issue 181, Sept 2006
How to
get articles from Fine Homebuilding ...
|
 Very good Fine
Homebuilding article describing how to use rigid foam insulation
board over sheathing to get a high R value wall with little thermal
bridging. This seems like a good, simple, and cost effective way to
get a high R value wall. Very good Fine
Homebuilding article describing how to use rigid foam insulation
board over sheathing to get a high R value wall with little thermal
bridging. This seems like a good, simple, and cost effective way to
get a high R value wall.
Lots of construction detail.
It seems like this might also make a good retrofit if siding is
being replaced anyway.
|
| A Cost Effective Larsen
Truss Design
Detials ...
The Larsen Truss was originally developed for retrofitting high R
value walls to existing homes, and is still good for that.
|
 Robert Riversong details
his modified Larsen Truss design. With this modified design, Robert
is able to build Superinsulated homes with R40 walls and R60
ceilings at a price per sqft that is only about 5% over conventional
construction. Robert Riversong details
his modified Larsen Truss design. With this modified design, Robert
is able to build Superinsulated homes with R40 walls and R60
ceilings at a price per sqft that is only about 5% over conventional
construction.
The design also makes more use of local, sustainable materials.
Details ...
|

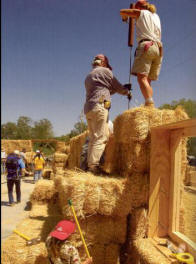
 A good and
up-to-date construction oriented book on building energy efficient
and green homes.
A good and
up-to-date construction oriented book on building energy efficient
and green homes.
 Fine Homebuilding has
carried good articles on building energy efficient and solar homes
since 1981.
Fine Homebuilding has
carried good articles on building energy efficient and solar homes
since 1981.
 A book covering many
construction details used in passive solar home designs. Hundreds
of drawings showing construction details for passive solar
construction. The older edition of this book is usually available
at Amazon.com used books at a not quite so staggering price.
A book covering many
construction details used in passive solar home designs. Hundreds
of drawings showing construction details for passive solar
construction. The older edition of this book is usually available
at Amazon.com used books at a not quite so staggering price. These up-to-date and
detailed manuals provide "best practices" for each climate.
These up-to-date and
detailed manuals provide "best practices" for each climate. This is a good and
up-to-date series of guides from DOE-EERE site for building an outer
shell on your home that minimizes heat transfer.
This is a good and
up-to-date series of guides from DOE-EERE site for building an outer
shell on your home that minimizes heat transfer. Making homes last a long
time with little maintenance minimizes the large expenditure of
resources, energy, and carbon that go into building a home.
Making homes last a long
time with little maintenance minimizes the large expenditure of
resources, energy, and carbon that go into building a home.
 This is quite a
detailed and helpful guide on how to seal various joints and
penetrations.
This is quite a
detailed and helpful guide on how to seal various joints and
penetrations.
 This is a very impressive
less than net zero energy home in MA. It actually generates
significantly more energy than it uses.
This is a very impressive
less than net zero energy home in MA. It actually generates
significantly more energy than it uses. Very impressive
net zero home in Edmonton, Alberta. A raft of energy efficient and
renewable energy features integrated into a well thought out overall
design.
Very impressive
net zero home in Edmonton, Alberta. A raft of energy efficient and
renewable energy features integrated into a well thought out overall
design.
 This very good
1985 book provides a great deal of actual construction detail for
Superinsulated homes.
This very good
1985 book provides a great deal of actual construction detail for
Superinsulated homes.  A very nice super
insulated home in Indiana. Incorporates R70 cathedral ceilings, R31
walls using cellulose + rigid foam.
A very nice super
insulated home in Indiana. Incorporates R70 cathedral ceilings, R31
walls using cellulose + rigid foam. This home has
low heating costs in spite of its very large size due to a design
that provides very high insulation levels, solar passive gain
through high quality windows, and a high efficiency heating plant.
The house is insulted with with 4 inches of polyurethane insulation
board that is outside the sheathing.
This home has
low heating costs in spite of its very large size due to a design
that provides very high insulation levels, solar passive gain
through high quality windows, and a high efficiency heating plant.
The house is insulted with with 4 inches of polyurethane insulation
board that is outside the sheathing. In the 80's
Saskatchewan was a leader in the development of super insulated
homes.
In the 80's
Saskatchewan was a leader in the development of super insulated
homes.  Fairly detailed
description of a very efficient, super insulated home in New
Hampshire.
Fairly detailed
description of a very efficient, super insulated home in New
Hampshire.
 Neopor is a variation on
EPS (Expanded Polystyrene) Insulation (EPS is the foam coffee cup
material). It was developed by BASF, and has graphite added to
improve its performance.
Neopor is a variation on
EPS (Expanded Polystyrene) Insulation (EPS is the foam coffee cup
material). It was developed by BASF, and has graphite added to
improve its performance. Gimme Shelter
Construction has developed some carefully thought out variations on
conventional stick frame construction that give a very energy
efficient cold climate home with minimal added cost.
Gimme Shelter
Construction has developed some carefully thought out variations on
conventional stick frame construction that give a very energy
efficient cold climate home with minimal added cost. The CLAM house is
an affordable house built to Passive Institute standards at a cost
that qualifies it as affordable housing.
The CLAM house is
an affordable house built to Passive Institute standards at a cost
that qualifies it as affordable housing. A simple, high
R value, low thermal bridging, and high infiltration resistance
wall.
A simple, high
R value, low thermal bridging, and high infiltration resistance
wall. Very good Fine
Homebuilding article describing how to use rigid foam insulation
board over sheathing to get a high R value wall with little thermal
bridging. This seems like a good, simple, and cost effective way to
get a high R value wall.
Very good Fine
Homebuilding article describing how to use rigid foam insulation
board over sheathing to get a high R value wall with little thermal
bridging. This seems like a good, simple, and cost effective way to
get a high R value wall.
 Fine
Homebuilding Magazine article on a demonstration home built in
Manitoba Canada.
Fine
Homebuilding Magazine article on a demonstration home built in
Manitoba Canada. Energy Source
Builder Newsletter, issue 35, 1994.
Energy Source
Builder Newsletter, issue 35, 1994. Study of two side-by-side
homes, one with SIP walls, and one with fiberglass batt insulated
walls.
Study of two side-by-side
homes, one with SIP walls, and one with fiberglass batt insulated
walls.  A good SIP site. Much
reference material and many articles on SIPs.
A good SIP site. Much
reference material and many articles on SIPs.  Good MEN article on using
using SIPs.
Good MEN article on using
using SIPs. Good article in Fine
Homebuilding Magazine on building with SIPs.
Good article in Fine
Homebuilding Magazine on building with SIPs.
 This is a modest sized and
very energy efficient home in Vermont built by Al Rossetto. The
envelope uses SIPs for wall
This is a modest sized and
very energy efficient home in Vermont built by Al Rossetto. The
envelope uses SIPs for wall and roof, ICF foundation, and triple
glazed windows.
and roof, ICF foundation, and triple
glazed windows. Modular home
constructed using SIPs (Structural Insulated Panels), and including
other energy efficient features uses about half the energy of a
conventional modular home. The higher insulation levels and much
lower air infiltration reduces measured energy consumption by half
on this test home.
Modular home
constructed using SIPs (Structural Insulated Panels), and including
other energy efficient features uses about half the energy of a
conventional modular home. The higher insulation levels and much
lower air infiltration reduces measured energy consumption by half
on this test home. Agriboard is a SIP that
uses compressed straw for the core instead of the usual foam
insulation board.
Agriboard is a SIP that
uses compressed straw for the core instead of the usual foam
insulation board. One of a large
number of SIP suppliers.
One of a large
number of SIP suppliers. Robert Riversong details
his modified Larsen Truss design. With this modified design, Robert
is able to build Superinsulated homes with R40 walls and R60
ceilings at a price per sqft that is only about 5% over conventional
construction.
Robert Riversong details
his modified Larsen Truss design. With this modified design, Robert
is able to build Superinsulated homes with R40 walls and R60
ceilings at a price per sqft that is only about 5% over conventional
construction.

 A Timber Frame home with
12 inch cellulose insulated Larsen trusses. The owner/designer
feels the Larsen trusses provide the same insulation as 10 inch SIPS
at less cost and are a more sustainable approach.
A Timber Frame home with
12 inch cellulose insulated Larsen trusses. The owner/designer
feels the Larsen trusses provide the same insulation as 10 inch SIPS
at less cost and are a more sustainable approach. This is a very nicely done
retrofit of a Larsen Truss to the 2nd floor of this two story house.
This is a very nicely done
retrofit of a Larsen Truss to the 2nd floor of this two story house.
 A very good
book on building a straw bale home. Very hands on. Detailed
step-by-step instructions for every part of the construction
process. Written based on the experience of the Red Feather
Development Group in building many straw bales homes. It includes
those time saving short cuts you learn only after doing a job the
hard way a few times.
A very good
book on building a straw bale home. Very hands on. Detailed
step-by-step instructions for every part of the construction
process. Written based on the experience of the Red Feather
Development Group in building many straw bales homes. It includes
those time saving short cuts you learn only after doing a job the
hard way a few times. A very good
hands-on book on strawbale home construction.
A very good
hands-on book on strawbale home construction.  A unique strawbale home
design by Brian Waite. Very well suited to owner builds.
A unique strawbale home
design by Brian Waite. Very well suited to owner builds.  peak in one continuous stack.
peak in one continuous stack. This a very
good free guide to straw bale construction from the UK. It covers
just about every aspect of straw bale building and provides a great
deal of construction detail. There even some sketch plans for straw
bale homes. Highly recommended.
This a very
good free guide to straw bale construction from the UK. It covers
just about every aspect of straw bale building and provides a great
deal of construction detail. There even some sketch plans for straw
bale homes. Highly recommended.
 example strawbale homes that really show the how
beautiful and creative this type of construction can be. This is
not a "how-to" book, but a book that shows the wide variety of
styles you can build in strawbale. Many of the homes are small and
affordable, including ones that could be built on a pay-as-you-go
basis.
example strawbale homes that really show the how
beautiful and creative this type of construction can be. This is
not a "how-to" book, but a book that shows the wide variety of
styles you can build in strawbale. Many of the homes are small and
affordable, including ones that could be built on a pay-as-you-go
basis. Very
interesting website and book provides a detailed account of how
Carolyn built this very nice strawbale house. Lots of good material
on this website.
Very
interesting website and book provides a detailed account of how
Carolyn built this very nice strawbale house. Lots of good material
on this website.
 About 1200 strawbale homes and
businesses around the world that you can arrange to see.
About 1200 strawbale homes and
businesses around the world that you can arrange to see. This site is
all about building the 800 sqft strawbale home pictured to the
left. Some information on planning, construction of the home.
Also, a good cost breakdown and a Q&A section. The home
includes passive solar heating, rainwater catchment, solar
electricity, and a lot of effort to use materials and techniques
that reduce impact.
This site is
all about building the 800 sqft strawbale home pictured to the
left. Some information on planning, construction of the home.
Also, a good cost breakdown and a Q&A section. The home
includes passive solar heating, rainwater catchment, solar
electricity, and a lot of effort to use materials and techniques
that reduce impact. StrawBale.com is dedicated
to anyone interested in building their own straw bale home. If you
are brand new to straw bale or a straw bale construction specialist
there's something for you there. Lots of detailed information
including a photo gallery, step-by-step instructional DVDs,
information about straw bale workshops around the world, articles
and tutorials, a straw bale social network, a full searcheable blog,
and a the free 7 day straw bale e-course.
StrawBale.com is dedicated
to anyone interested in building their own straw bale home. If you
are brand new to straw bale or a straw bale construction specialist
there's something for you there. Lots of detailed information
including a photo gallery, step-by-step instructional DVDs,
information about straw bale workshops around the world, articles
and tutorials, a straw bale social network, a full searcheable blog,
and a the free 7 day straw bale e-course.
 A
nice blog on an owner built strawbale home in Kentucky. The home
is timberframe construction with stawbale infill.
A
nice blog on an owner built strawbale home in Kentucky. The home
is timberframe construction with stawbale infill.
 Home Power
Magazine, issue 63, 64
Home Power
Magazine, issue 63, 64 Mother Earth
News Article, Issue 185.
Mother Earth
News Article, Issue 185. A good, detailed 1996 article on
building with strawbales. Covers most of the pros and cons and
construction issues.
A good, detailed 1996 article on
building with strawbales. Covers most of the pros and cons and
construction issues.  A collection of
interesting articles on Strawbale construction in Australia.
A collection of
interesting articles on Strawbale construction in Australia.
 This super
insulated, solar and wood heated home uses an unusual Strawbale wall
construction.
This super
insulated, solar and wood heated home uses an unusual Strawbale wall
construction. Huff 'n' Puff runs
workshops on Strawbale construction. There website has lots of
good, practical construction detail on Strawbale construction,
including some design ideas I've not seen elsewhere.
Huff 'n' Puff runs
workshops on Strawbale construction. There website has lots of
good, practical construction detail on Strawbale construction,
including some design ideas I've not seen elsewhere. An interesting,
informative, and humorous site on natural building techniques.
An interesting,
informative, and humorous site on natural building techniques. A stucco (mud)
sprayer is said to make spraying the stucco for strawbale or the
bonding for dry stack blocks much faster and less tiring.
A stucco (mud)
sprayer is said to make spraying the stucco for strawbale or the
bonding for dry stack blocks much faster and less tiring. A very
interesting solar home in the UK.
A very
interesting solar home in the UK.  e-co lab takes
on energy efficient home projects in the Urbana, IL area.
e-co lab takes
on energy efficient home projects in the Urbana, IL area. A detailed (70 page) description of a passive solar
energy home design west of Denver at 9300ft elevation. This is a
Building America research home, and much effort was put into making
the design efficient without making it too expensive. An about 70%
energy saving over conventional construction was achieved without
any heroic measures. MUCH detail is given on the design process,
and some simple metrics are presented that could be used by anyone
designing a solar home.
A detailed (70 page) description of a passive solar
energy home design west of Denver at 9300ft elevation. This is a
Building America research home, and much effort was put into making
the design efficient without making it too expensive. An about 70%
energy saving over conventional construction was achieved without
any heroic measures. MUCH detail is given on the design process,
and some simple metrics are presented that could be used by anyone
designing a solar home. This is a very
good new book on constructing earth-sheltered homes using dry stack
block.
This is a very
good new book on constructing earth-sheltered homes using dry stack
block.  A procedure for building a dry stack
wall from the Quikrete website.
A procedure for building a dry stack
wall from the Quikrete website.
 A detailed 1975 manual on constructing
dry stack walls with surface bonding coating.
A detailed 1975 manual on constructing
dry stack walls with surface bonding coating. Some useful material on dry stack
concrete block wall construction here.
Some useful material on dry stack
concrete block wall construction here. A promising
looking book on Dry Stack Concrete construction.
A promising
looking book on Dry Stack Concrete construction.
 EFIS provides a
way to insulate on the outside of dry stack concrete (or other)
structures. This places the insulation outside the thermal mass,
where it can be effective in smoothing out temperature variations,
and in absorbing solar gain through windows (see entries above).
EFIS provides a
way to insulate on the outside of dry stack concrete (or other)
structures. This places the insulation outside the thermal mass,
where it can be effective in smoothing out temperature variations,
and in absorbing solar gain through windows (see entries above). Malcolm Wells is known as
the father of underground architecture.
Malcolm Wells is known as
the father of underground architecture.
 A very detailed
description covering the design, building, and performance of this
earth sheltered,
A very detailed
description covering the design, building, and performance of this
earth sheltered, passive solar home in Romania.
passive solar home in Romania. Doug Kalmer has
been living in his passive solar, earth sheltered home since the
mide 80's.
Doug Kalmer has
been living in his passive solar, earth sheltered home since the
mide 80's. Mother Earth
News, Issue 155, April/May 1996
Mother Earth
News, Issue 155, April/May 1996
 Mother Earth
News Article, Issue 191
Mother Earth
News Article, Issue 191
 This is a method of rammed
earth construction that uses an insulation layer with rammed earth
walls inside and outside the insulation.
This is a method of rammed
earth construction that uses an insulation layer with rammed earth
walls inside and outside the insulation.
 Mother Earth
News Article, Issue 196
Mother Earth
News Article, Issue 196
 This is an amazingly
detailed account of building an earth bermed, dry stack block home.
This is an amazingly
detailed account of building an earth bermed, dry stack block home.
 Mother Earth
News Article, Issue 91 Jan/Feb 1985
Mother Earth
News Article, Issue 91 Jan/Feb 1985
 An interesting
introduction to green roofs and their advantages.
An interesting
introduction to green roofs and their advantages.
 Description of a Passive
Annual Storage (PAHS) home in Virginia.
Description of a Passive
Annual Storage (PAHS) home in Virginia. If you are
interested in learning about building with Earthbags, this is the
book.
If you are
interested in learning about building with Earthbags, this is the
book.
 Very good website on
building with earthbags. Some good example homes, step-by-step
guides, and design information.
Very good website on
building with earthbags. Some good example homes, step-by-step
guides, and design information.
 Low
thermal mass sunspaces are a way to provide very efficient space
heating to the home (as efficient as high quality active solar
collectors).
Low
thermal mass sunspaces are a way to provide very efficient space
heating to the home (as efficient as high quality active solar
collectors).  A
very nice 600 sf strawbale passive solar home in northern MN that
uses 2 ft thick sandbed storage.
A
very nice 600 sf strawbale passive solar home in northern MN that
uses 2 ft thick sandbed storage.  A
1980's test home built specifically to examine the effectiveness of
solar thermal heating with sandbed storage.
A
1980's test home built specifically to examine the effectiveness of
solar thermal heating with sandbed storage. This is a very
interesting and detailed video tour of a home in Michigan built in
1996 that uses a sandbed heat storage scheme.
This is a very
interesting and detailed video tour of a home in Michigan built in
1996 that uses a sandbed heat storage scheme.
 A 1983 article from Rodale's New
Shelter magazine describes a home using sand bed storage. The
article is less about sand bed storage that guidelines on solar
heating systems, but still has some useful information on the sand
bed system.
A 1983 article from Rodale's New
Shelter magazine describes a home using sand bed storage. The
article is less about sand bed storage that guidelines on solar
heating systems, but still has some useful information on the sand
bed system. This
is a home that uses sand bed storage. The page listed has some
sub-links that provide a little bit of detail on how the home
was built, and some hints on performance.
This
is a home that uses sand bed storage. The page listed has some
sub-links that provide a little bit of detail on how the home
was built, and some hints on performance.
 A few thoughts,
comments, questions on sandbed storage homes.
A few thoughts,
comments, questions on sandbed storage homes. ORNL study of the benefits of incorporating thermal
mass in walls, and comparing different layerings of thermal mass and
insulation.
ORNL study of the benefits of incorporating thermal
mass in walls, and comparing different layerings of thermal mass and
insulation.
 A fairly detailed
description of a house built using Thermasteel SIP (Structural
Insulated Panels) walls and an ICF (Insulated Concrete Forms)
foundation.
A fairly detailed
description of a house built using Thermasteel SIP (Structural
Insulated Panels) walls and an ICF (Insulated Concrete Forms)
foundation.  A very good, hands-on
article from Fine Homebuilding on how to use Insulated Concrete
Forms (ICFs).
A very good, hands-on
article from Fine Homebuilding on how to use Insulated Concrete
Forms (ICFs).
 arxx is a manufacturer of
one type of ICF system. They provide very extensive design and
installation information (including a 240 pg installation manual).
Some independent test results for insulation value, fire rating,
sound absorption, are also provided.
arxx is a manufacturer of
one type of ICF system. They provide very extensive design and
installation information (including a 240 pg installation manual).
Some independent test results for insulation value, fire rating,
sound absorption, are also provided. Another flavor of ICF that puts the concrete's
thermal mass to the inside with no insulation between the concrete
and the interior of the building. The ORNL studies listed below
show this to be a better arrangement than the standard ICF
arrangement of concrete between two layers of insulation.
Another flavor of ICF that puts the concrete's
thermal mass to the inside with no insulation between the concrete
and the interior of the building. The ORNL studies listed below
show this to be a better arrangement than the standard ICF
arrangement of concrete between two layers of insulation. Another form of ICF with concrete on the inside and
the outside and insulation in the middle. The two layers of
concrete are connected to each other with glass fiber connecting
rods so that they act as a single structural unit. The fiber rods
are said to be an insignificant
Another form of ICF with concrete on the inside and
the outside and insulation in the middle. The two layers of
concrete are connected to each other with glass fiber connecting
rods so that they act as a single structural unit. The fiber rods
are said to be an insignificant  thermal bridge through the foam. The foam can be
either Polystyrene or Polyisocyanurate (which would be seem to offer
a much higher R value).
thermal bridge through the foam. The foam can be
either Polystyrene or Polyisocyanurate (which would be seem to offer
a much higher R value). This new product by
Quad-Lock allows an ICF construction with 1) more insulation, and 2)
all the added insulation located on the exterior.
This new product by
Quad-Lock allows an ICF construction with 1) more insulation, and 2)
all the added insulation located on the exterior. Good
description of a 46 ft diameter super insulated dome home built
using the Natural Space Domes system (see next entry).
Good
description of a 46 ft diameter super insulated dome home built
using the Natural Space Domes system (see next entry).
 This company
sells components for dome homes, and various levels of kits to build
dome homes. The system appears to be well thought out, and allows
lots of room for insulation.
This company
sells components for dome homes, and various levels of kits to build
dome homes. The system appears to be well thought out, and allows
lots of room for insulation. Very complete description
of a home built from 8 joined domes.
Very complete description
of a home built from 8 joined domes.  An interesting small
prefabricated home featuring some passive solar, energy efficient
construction, rain water collection and options for solar heated
water and electricity.
An interesting small
prefabricated home featuring some passive solar, energy efficient
construction, rain water collection and options for solar heated
water and electricity. 

 While
PaperCrete has been around quite a while, it has just started to be
used for home construction, so this is for adventurous
experimenters.
While
PaperCrete has been around quite a while, it has just started to be
used for home construction, so this is for adventurous
experimenters.
 GreenstarBlox are
building blocks made from recycled paper, Portland cement, and
additives. While somewhat similar to papercrete, the GreenstarBlox
are commercially made using a carefully controlled recipe and
process, and have been subjected to rigorous testing by Texas Tech
University. Building code approval is in the works.
GreenstarBlox are
building blocks made from recycled paper, Portland cement, and
additives. While somewhat similar to papercrete, the GreenstarBlox
are commercially made using a carefully controlled recipe and
process, and have been subjected to rigorous testing by Texas Tech
University. Building code approval is in the works. A lean mix of
Portland Cement and pumice (a light volcanic rock) make a low
density "concrete" that has insulating value and thermal mass and
sufficient structural strength for residential walls. Walls are
typically 15 inches thick to provide strength, insulation, and
thermal mass.
A lean mix of
Portland Cement and pumice (a light volcanic rock) make a low
density "concrete" that has insulating value and thermal mass and
sufficient structural strength for residential walls. Walls are
typically 15 inches thick to provide strength, insulation, and
thermal mass. 
 A good Fine
Homebuilding article on building a home in SW Montana using Rastra
block.
A good Fine
Homebuilding article on building a home in SW Montana using Rastra
block. This
is a very good video describing the use of lumber cut from trees
killed by the Mountain Pine Beetle. It turns out that these trees
can be cut into lumber that shows a very distinctive and beautiful
blue staining.
This
is a very good video describing the use of lumber cut from trees
killed by the Mountain Pine Beetle. It turns out that these trees
can be cut into lumber that shows a very distinctive and beautiful
blue staining. Apparently a phase change
version of drywall is coming out from National Gypsum.
Apparently a phase change
version of drywall is coming out from National Gypsum.
 The latest on
the application of phase change materials for heat storage.
The latest on
the application of phase change materials for heat storage. Using rigid foam sheathing on the
outside of a wood frame house reduces thermal bridging due to wall
studs. This paper details how to install windows correctly for this
type of construction.
Using rigid foam sheathing on the
outside of a wood frame house reduces thermal bridging due to wall
studs. This paper details how to install windows correctly for this
type of construction. Good article
describing findings on forced air duct systems showing that a 30%
loss in heating and cooling efficiency due to duct leaks and poor
duct insulation is typical.
Good article
describing findings on forced air duct systems showing that a 30%
loss in heating and cooling efficiency due to duct leaks and poor
duct insulation is typical.  Home run
plumbing systems run small diameter PEX tubing to each fixture from
a central location. Result is less installation labor, less waiting
for hot water at fixture, and significant energy saving.
Home run
plumbing systems run small diameter PEX tubing to each fixture from
a central location. Result is less installation labor, less waiting
for hot water at fixture, and significant energy saving.
 Heating and
cooling ducts running through attics and crawl spaces typically lose
about 15 to 30% of the heat or "coolth" they carry to these
unconditioned areas.
Heating and
cooling ducts running through attics and crawl spaces typically lose
about 15 to 30% of the heat or "coolth" they carry to these
unconditioned areas.  These air admittance
valves eliminate the need for vent stacks for plumbing fixtures. It
seems like a nice way to eliminate the penetrations of the thermal
envelope that go with regular vent stacks.
These air admittance
valves eliminate the need for vent stacks for plumbing fixtures. It
seems like a nice way to eliminate the penetrations of the thermal
envelope that go with regular vent stacks.
 This is a good
article in the May 2008 issue of Fine Home Building magazine that
describes 3 really serious home remodels that include really serious
increases in insulation levels.
This is a good
article in the May 2008 issue of Fine Home Building magazine that
describes 3 really serious home remodels that include really serious
increases in insulation levels.